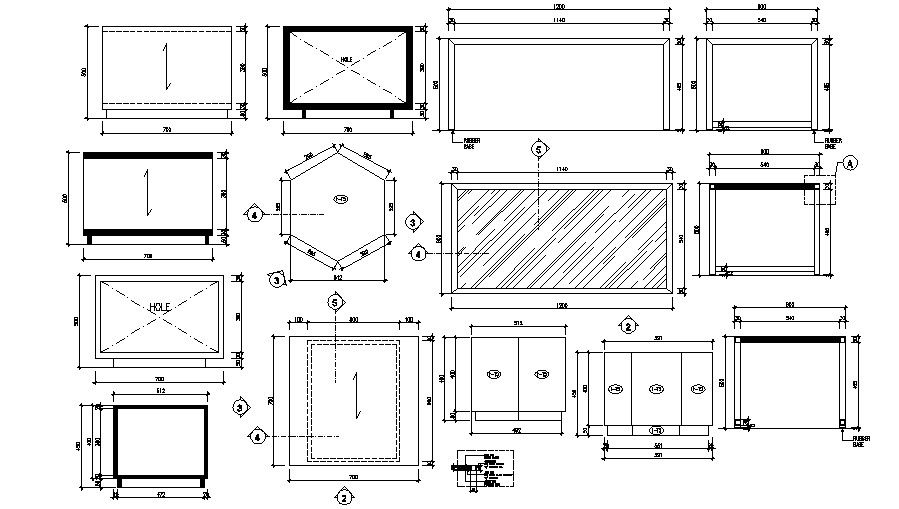Modern Window Design
Description
2d design of window frame design that shows window elevation details along with window size and shape design details download CAD file.
File Type:
DWG
File Size:
1.2 MB
Category::
Dwg Cad Blocks
Sub Category::
Windows And Doors Dwg Blocks
type:
Gold

Uploaded by:
akansha
ghatge
