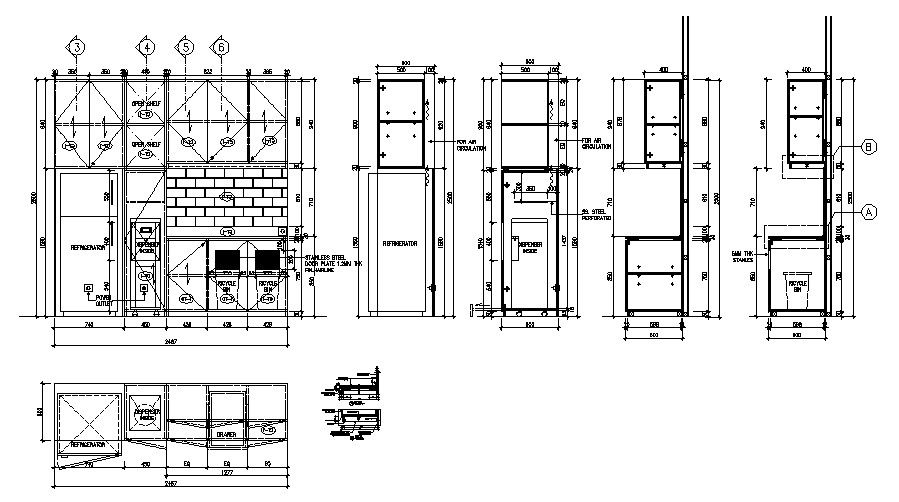Download Kitchen Sectional Elevation
Description
2d design of kitchen CAD drawing that shows kitchen furniture blocks design details along with kitchen cabinet and shelves, kitchen sink, gas-stove, refrigerator units, and other automation blocks detailing.

Uploaded by:
akansha
ghatge
