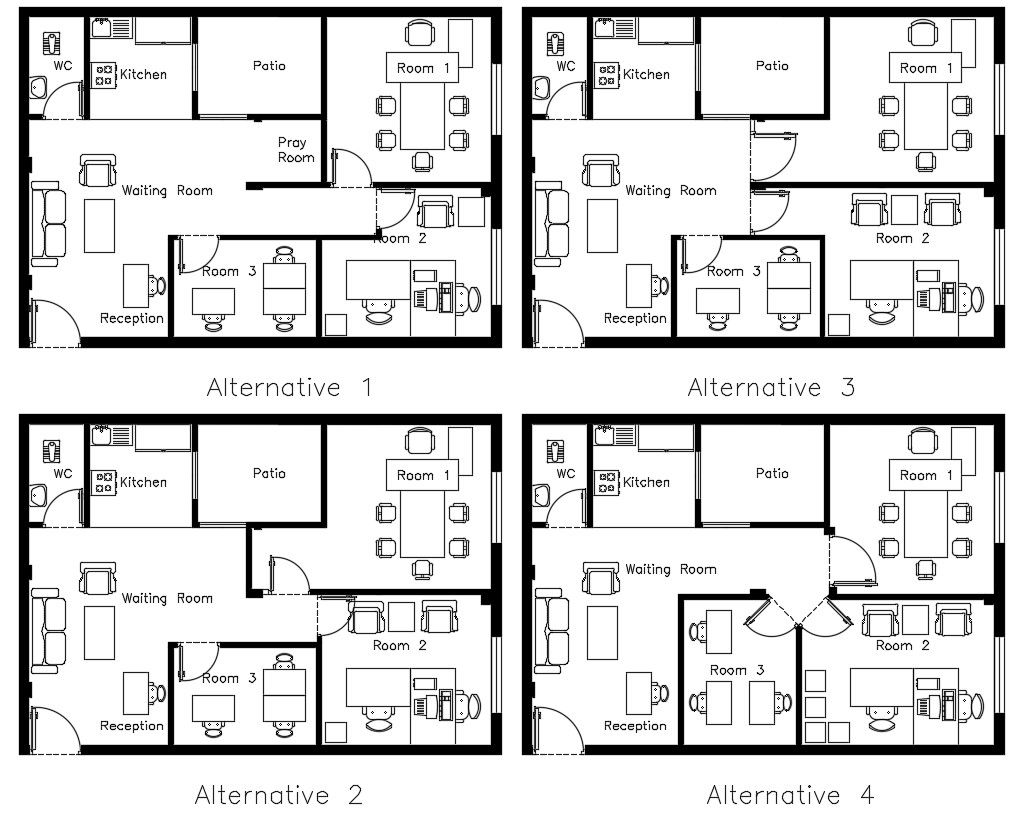Office With Furniture CAD Drawing
Description
office with furniture AutoCAD file; the architecture office building floor plan and furniture detail with 4 different options available in CAD drawing. download office project DWG file and collect the different option of CAD drawing AutoCAD file.
Uploaded by:

