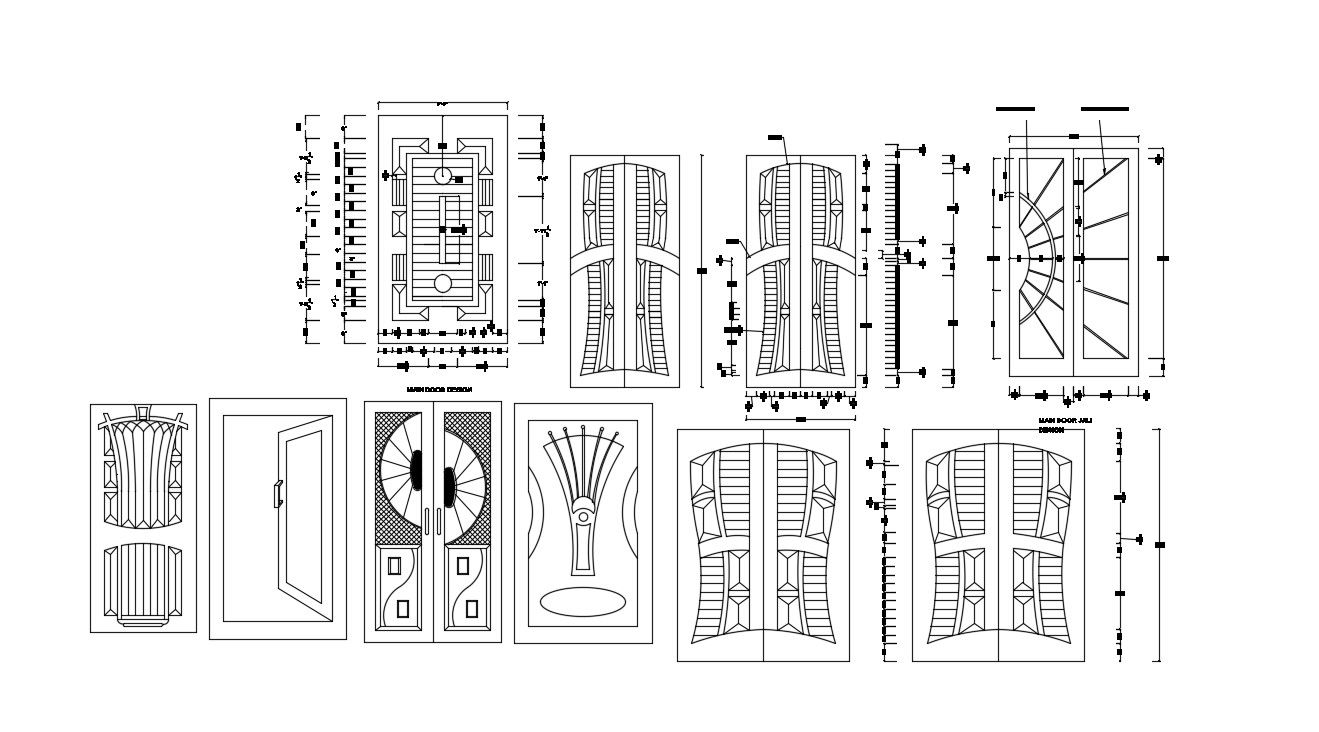Door Elevation DWG File Download
Description
Download door design pattern CAD drawing which shows door elevation drawing details along with door size and design details.
File Type:
DWG
File Size:
1.4 MB
Category::
Dwg Cad Blocks
Sub Category::
Windows And Doors Dwg Blocks
type:
Free

Uploaded by:
akansha
ghatge

