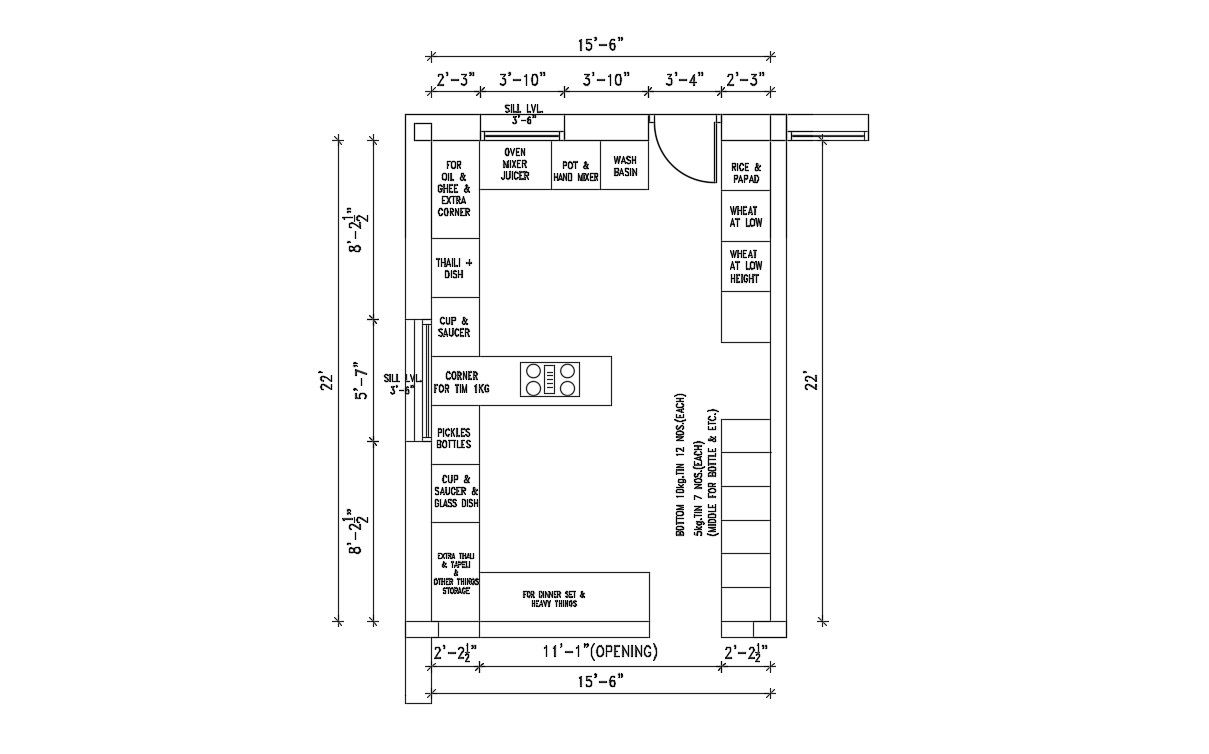Restaurant Kitchen Layout CAD Drawing
Description
Download floor plan design of restaurant kitchen design plan which shows kitchen furniture and automation blocks details along with various department details in kitchen partition.

Uploaded by:
akansha
ghatge
