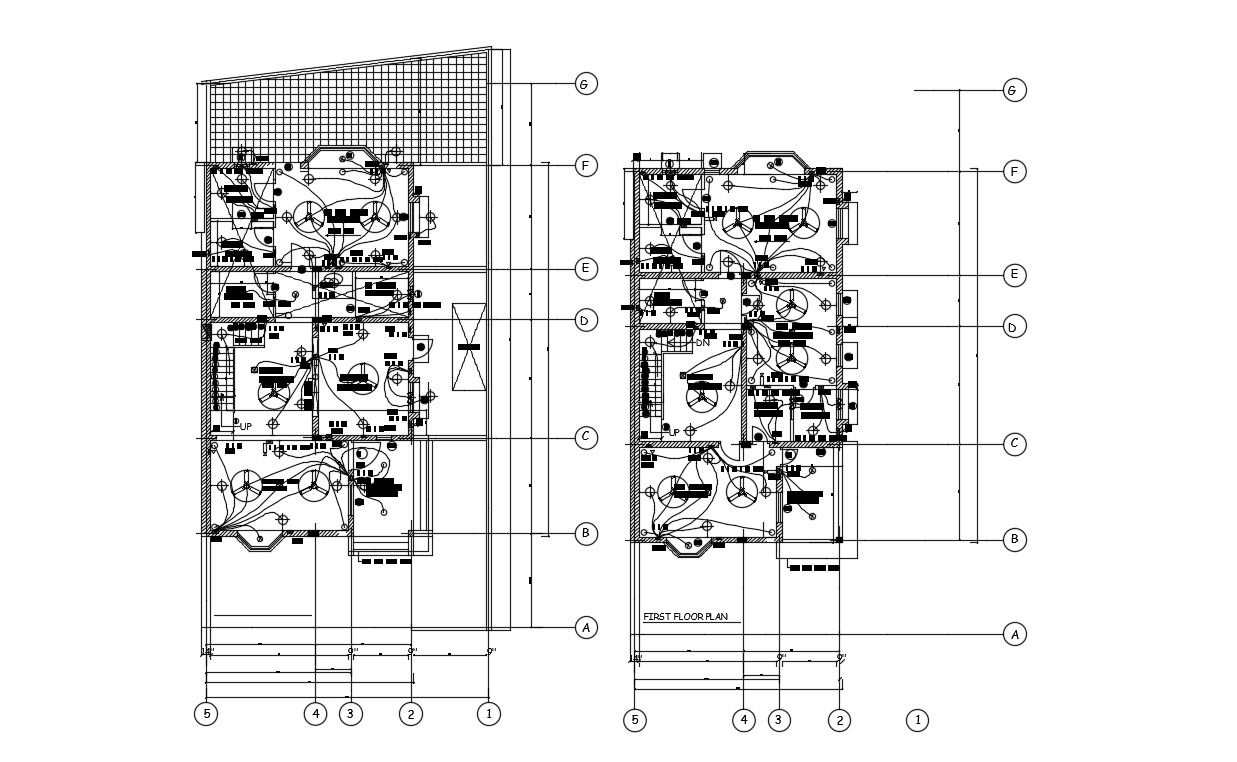Building Electrical Plan
Description
Download building electrical plan design drawing which shows electrical wiring circuits diagram details along with other electrical blocks details, download CAD drawing for more details.

Uploaded by:
akansha
ghatge
