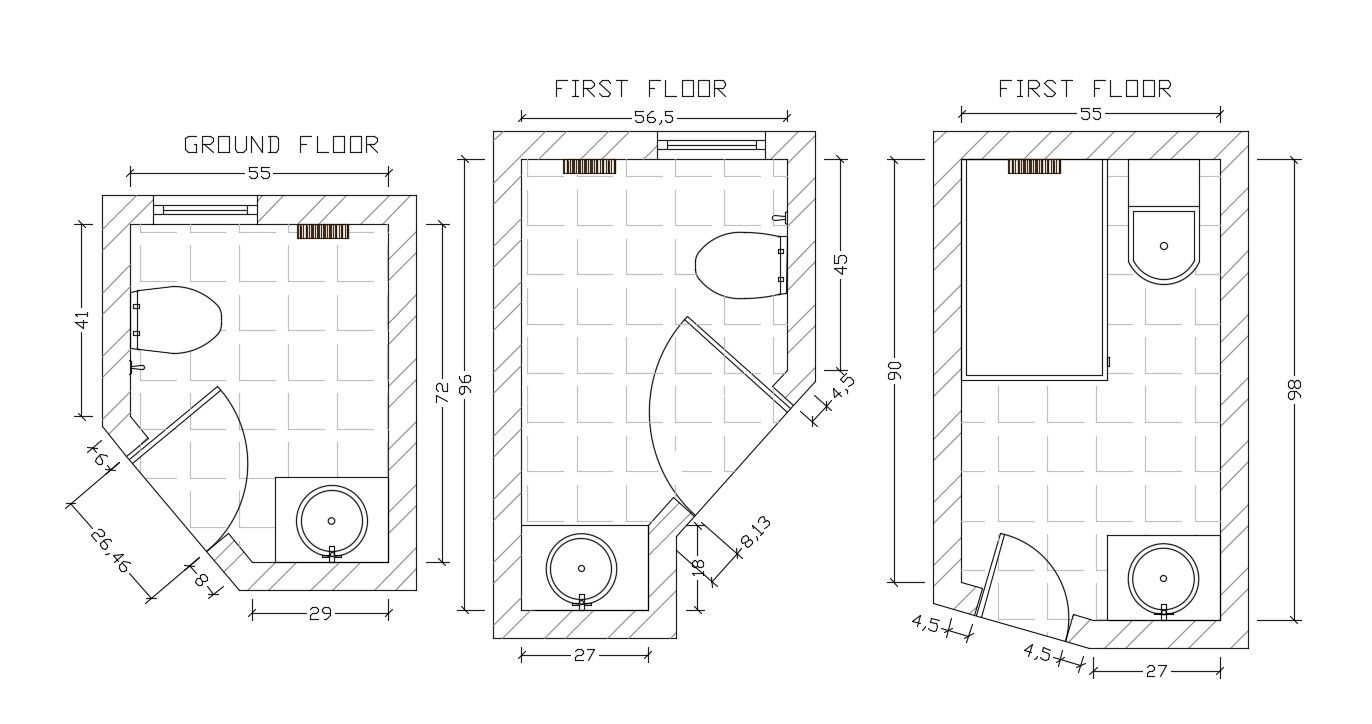Bathroom Layout Design
Description
Layout plan of the bathroom which shows sanitary ware details of washbasin, water closet, along with bathroom dimension, door ventilation and other unit details Download CAD Drawing.
File Type:
DWG
File Size:
40 KB
Category::
Interior Design
Sub Category::
Bathroom Interior Design
type:
Gold

Uploaded by:
akansha
ghatge

