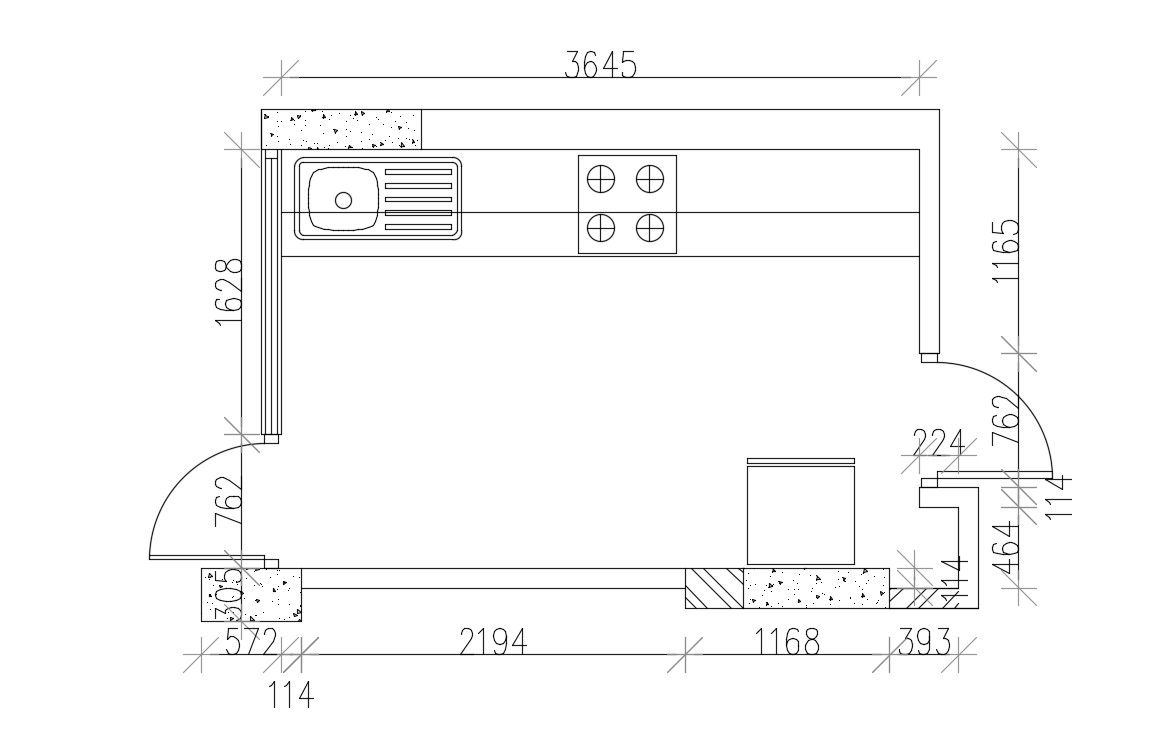Download Kitchen Floor Plan Design
Description
Designing plan of kitchen interior whioch shows kitchen furniture and automation blocks detailing along with furniture arrangement details, kitchen interior dimension details, download CAD file.

Uploaded by:
akansha
ghatge
