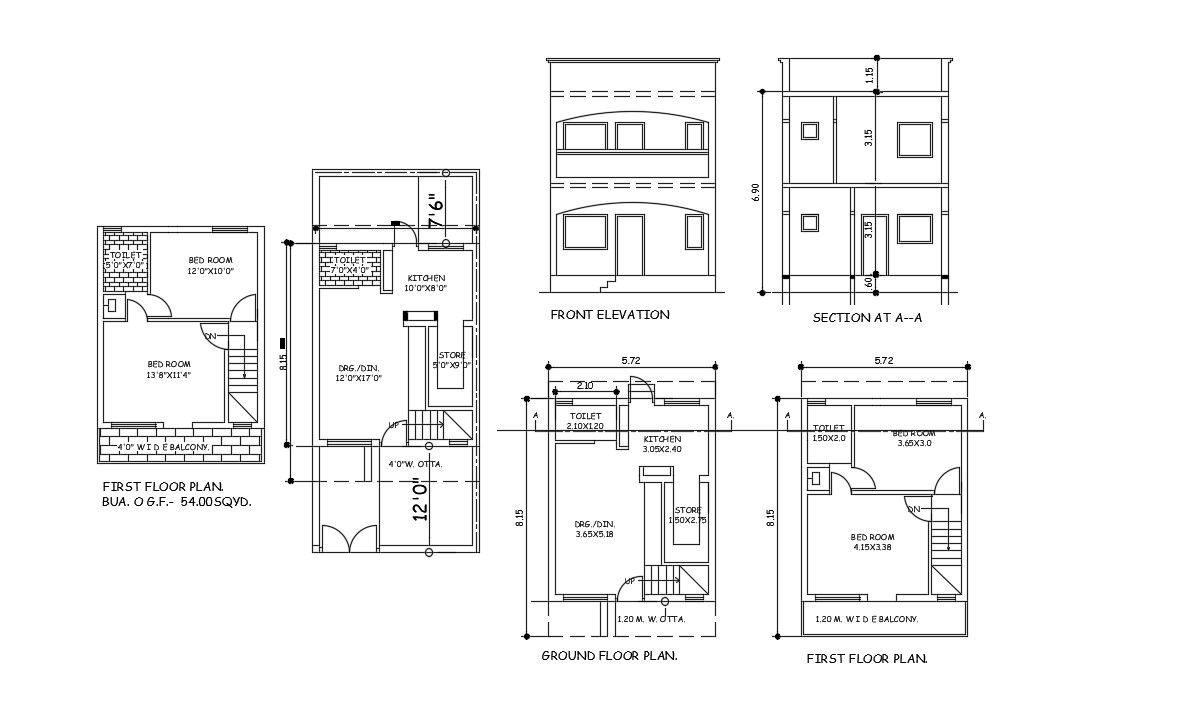Residential House Design Plans
Description
Residential house plan details CAD drawing download file that shows the first floor and ground floor plan of the house along with house elevation and sectional details with room interior dimension details.

Uploaded by:
akansha
ghatge

