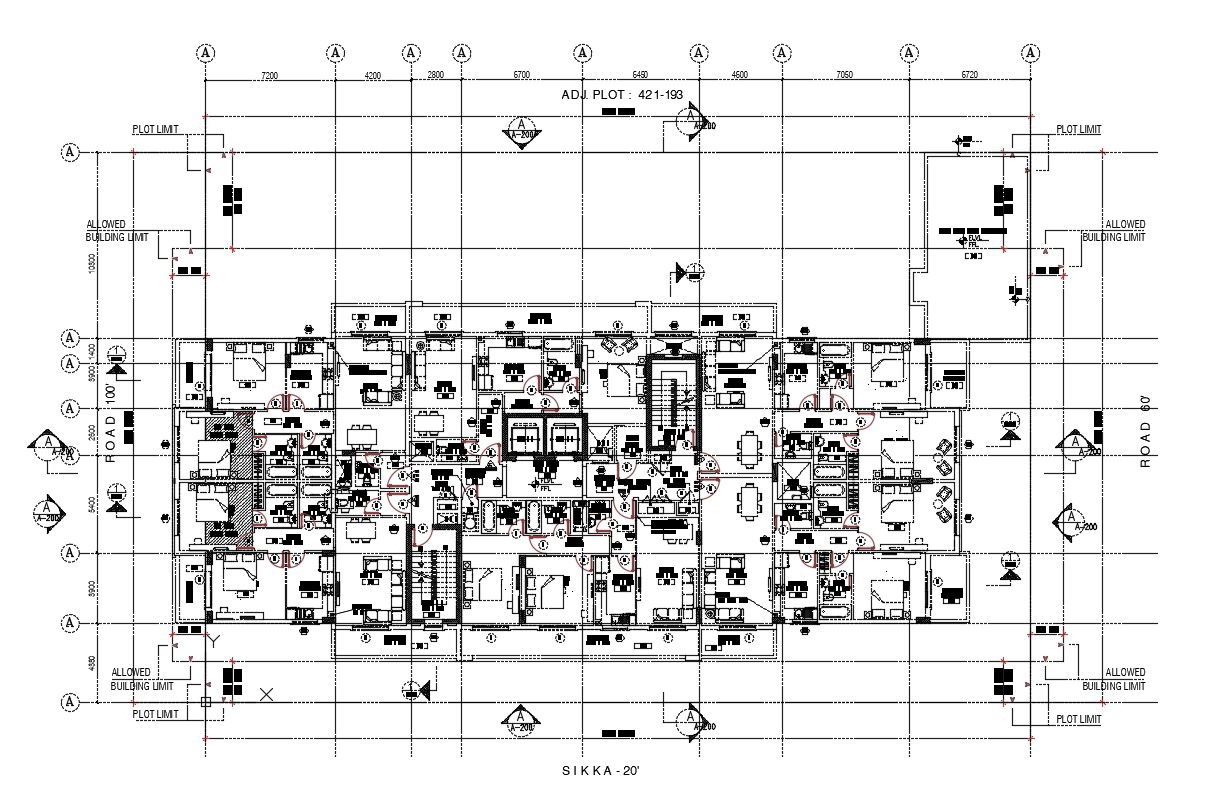1& 2 Bedroom Flat Plan Drawing DWG File Download
Description
1,2 Bedroom Flat Plan Drawing DWG File Download ; planning of one and two BHK apartment include furniture layout detail , working dimension detail and 4 units plan in one cluster . CAD File Download .

Uploaded by:
Eiz
Luna
