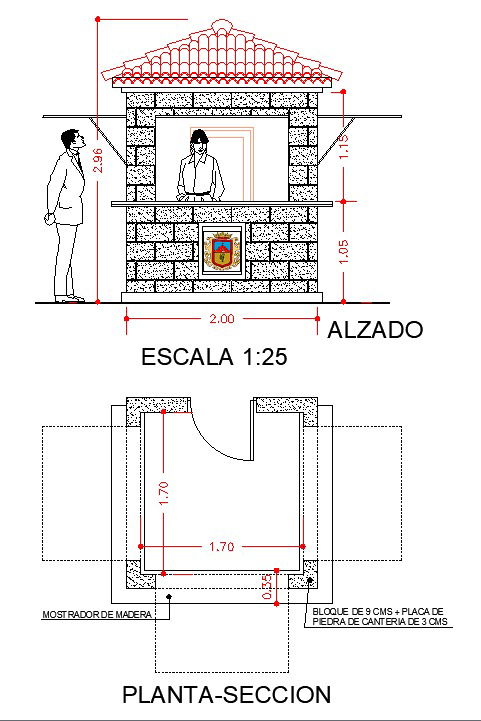Security Cabin Design DWG Drawing for Modern Architecture Projects
Description
Download security cabin DWG drawing with elevation and section plans for architecture. Ideal for enhancing site safety and project design with clear details.
Uploaded by:
Albert
stroy
