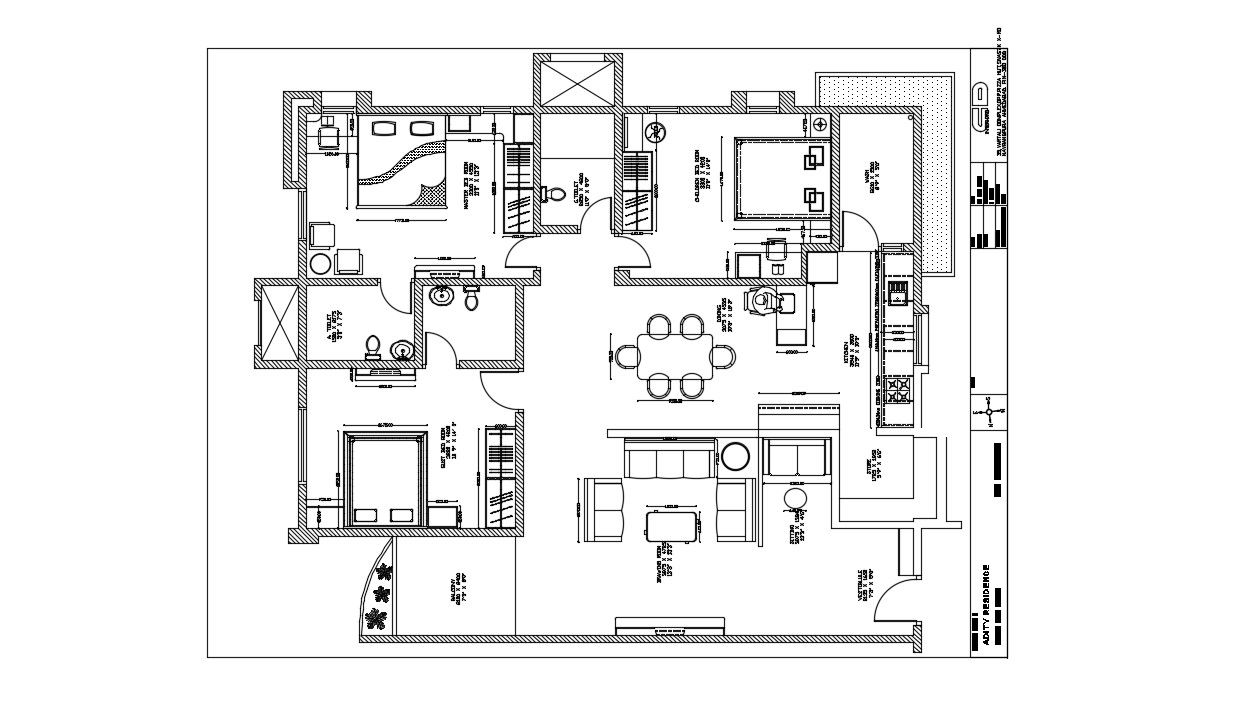Residential Bungalow Plans
Description
Three bhk residence house design plan that shows furniture layout6 details in the house along with room details in house, floor level details, room dimension, and house other details.

Uploaded by:
akansha
ghatge

