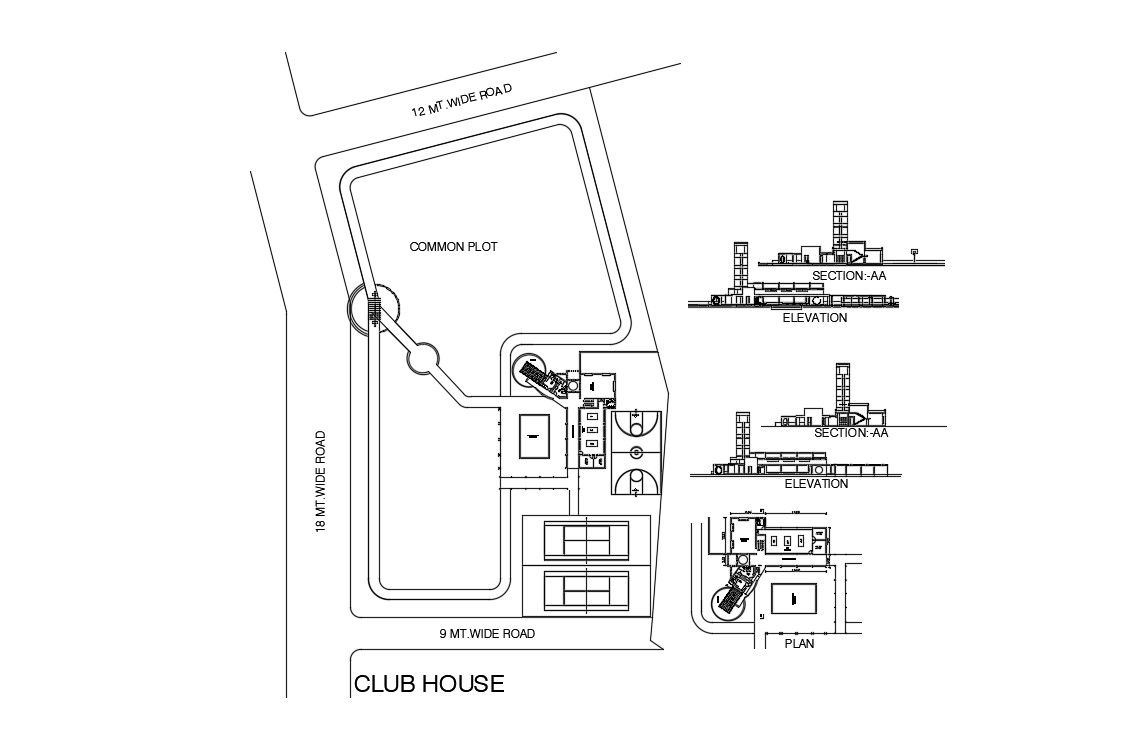Clubhouse Design
Description
Layout master plan design of clubhouse with section and elevation details of the building, sports playgrounds details, parking space, garden area, and various other details presented in CAD drawing.

Uploaded by:
akansha
ghatge
