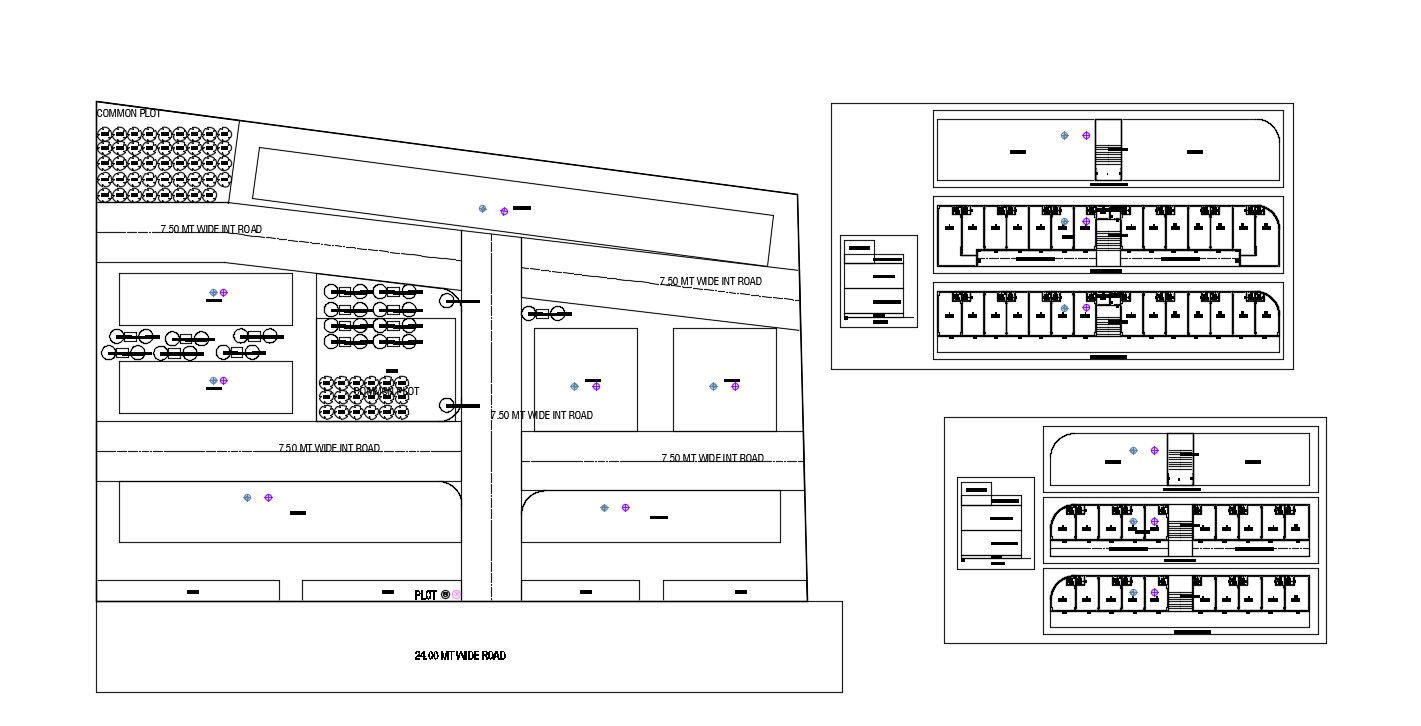Master Plan Presentation CAD Drawing
Description
Master plan design of area detailed CAD drawing shows the existing building plan details along with road network details in area, common plot area details, and various other area detailing.

Uploaded by:
akansha
ghatge
