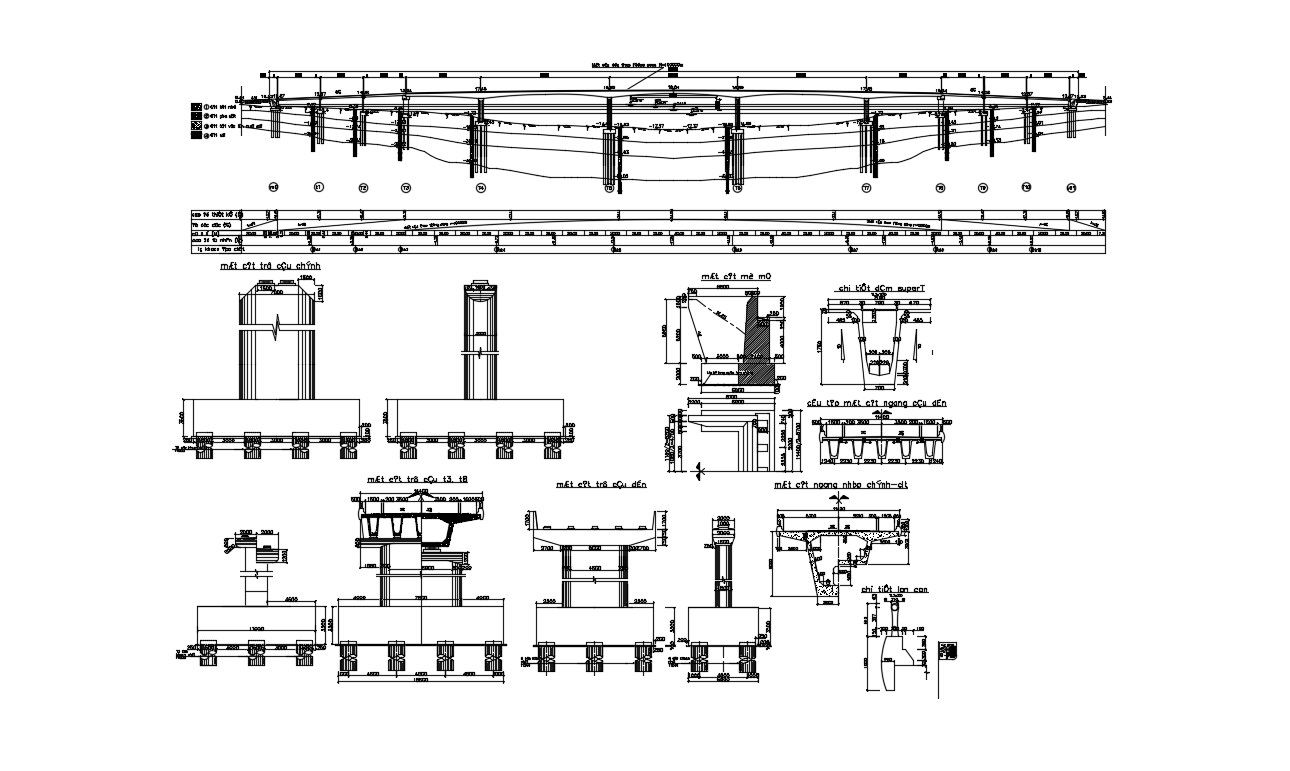Bridge Design And Construction CAD Drawing
Description
Bridge Design And Construction CAD Drawing ; bridge construction detail include some structure detail , plans elevation of bridge some bars detail AutoCAD download file .
Uploaded by:
Rashmi
Solanki
