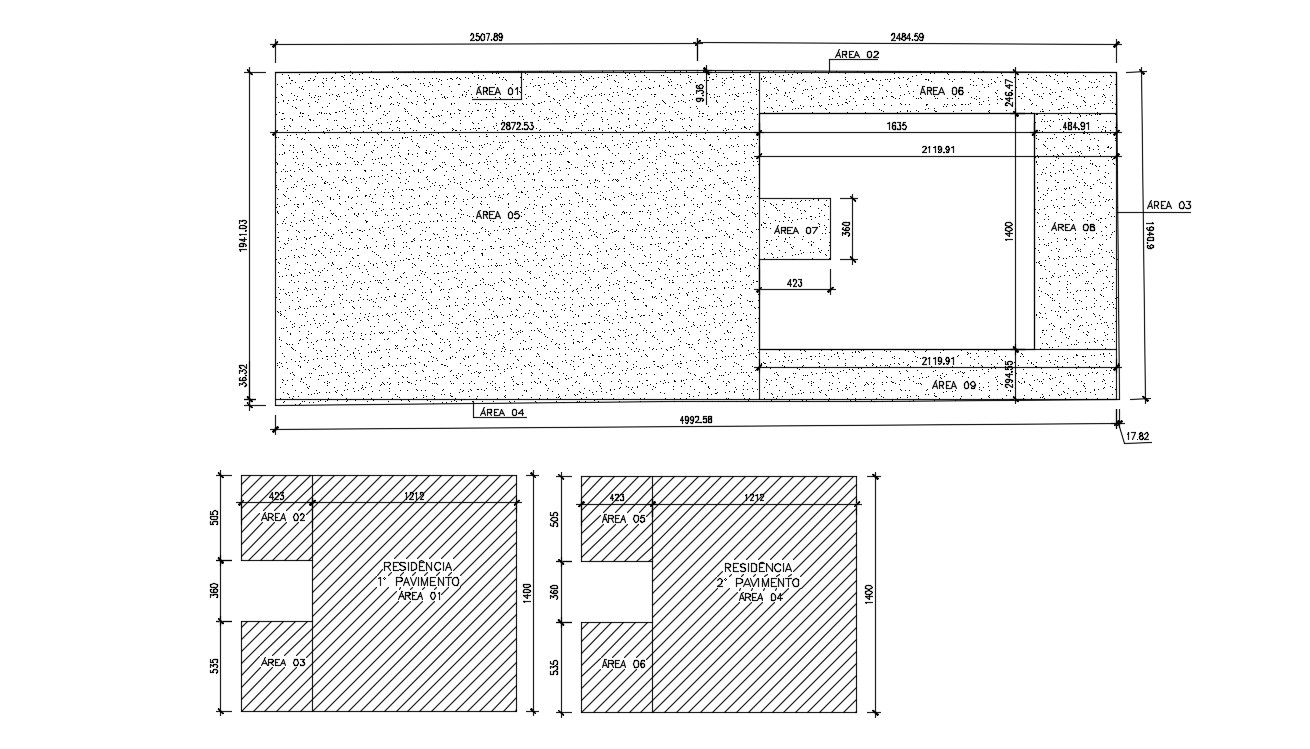Plot Layout Design CAD File Free Download
Description
Plot Layout Design CAD File Free Download ; plotting drawing with plot nos and dimension .
File Type:
DWG
File Size:
247 KB
Category::
Urban Design
Sub Category::
Architecture Urban Projects
type:
Free
Uploaded by:
Rashmi
Solanki

