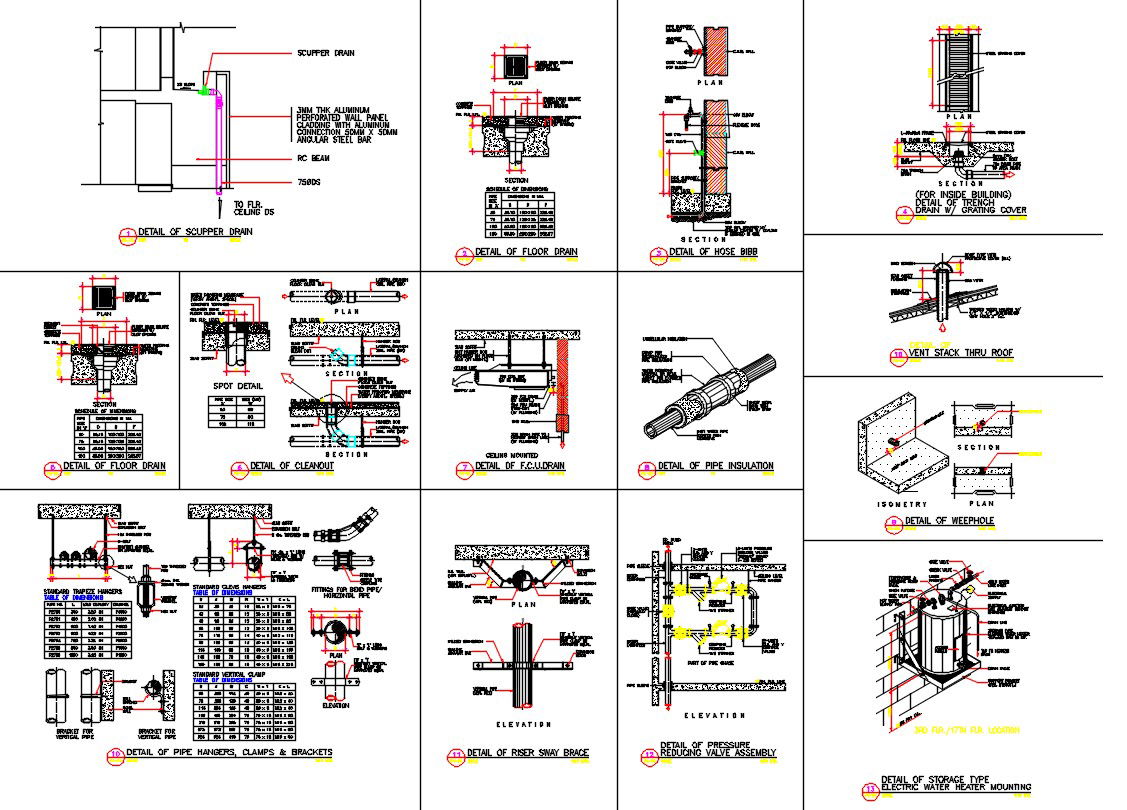Plumbing Miscellaneous CAD Drawing
Description
Plumbing Miscellaneous CAD Drawing; This is the Plumbing pipe insulation, floor drainage, and super drainage detail plan of a building for construction drawing.
File Type:
DWG
File Size:
1.2 MB
Category::
Dwg Cad Blocks
Sub Category::
Autocad Plumbing Fixture Blocks
type:
Gold

Uploaded by:
Cha
Calindas

