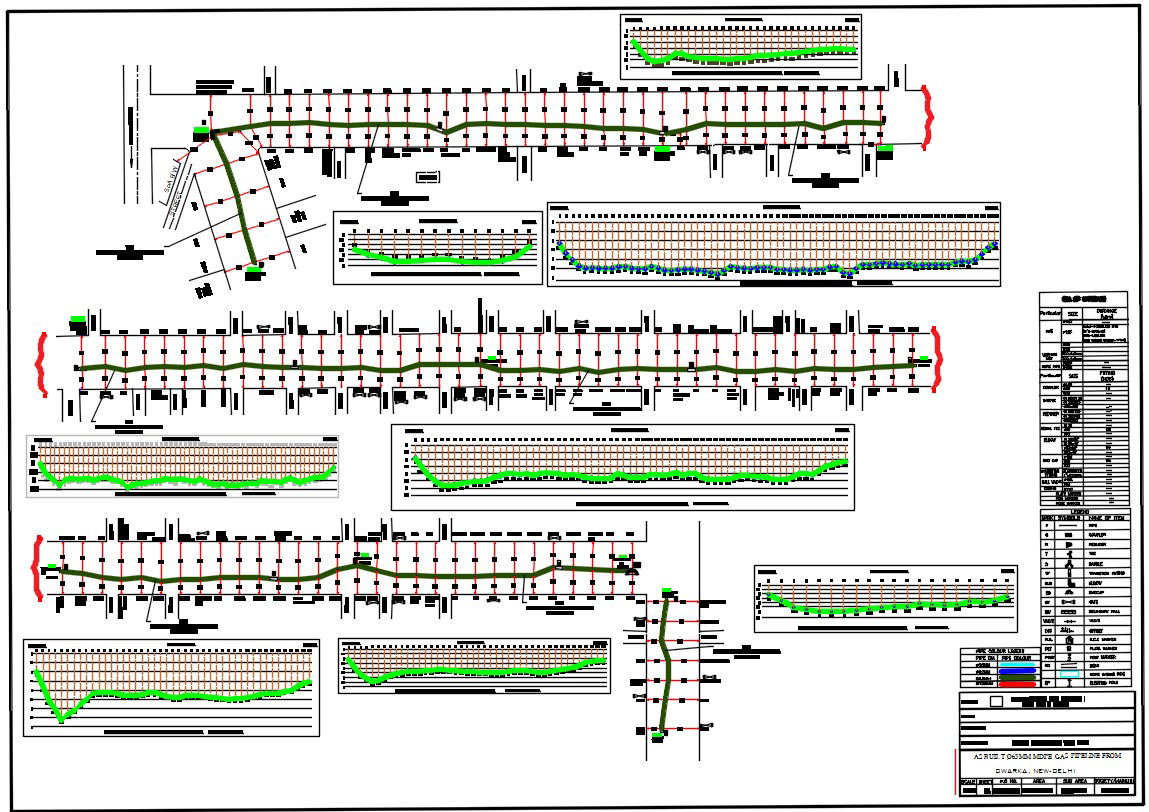Cable Gas Steel Layout Survey Build DWG Diagram Design Layout
Description
This DWG file represents a survey build diagram ideal for AutoCAD users and town planners. The drawing includes OFC cable laying lines, gas line routes, steel line placements, and site survey details. It helps in visualizing underground utilities, planning infrastructure, and understanding site layouts in detail. This file supports engineers, architects, and surveyors seeking precision for cable routing, utility mapping, and structural alignment in town design and planning projects.

Uploaded by:
Mohit
Rana

