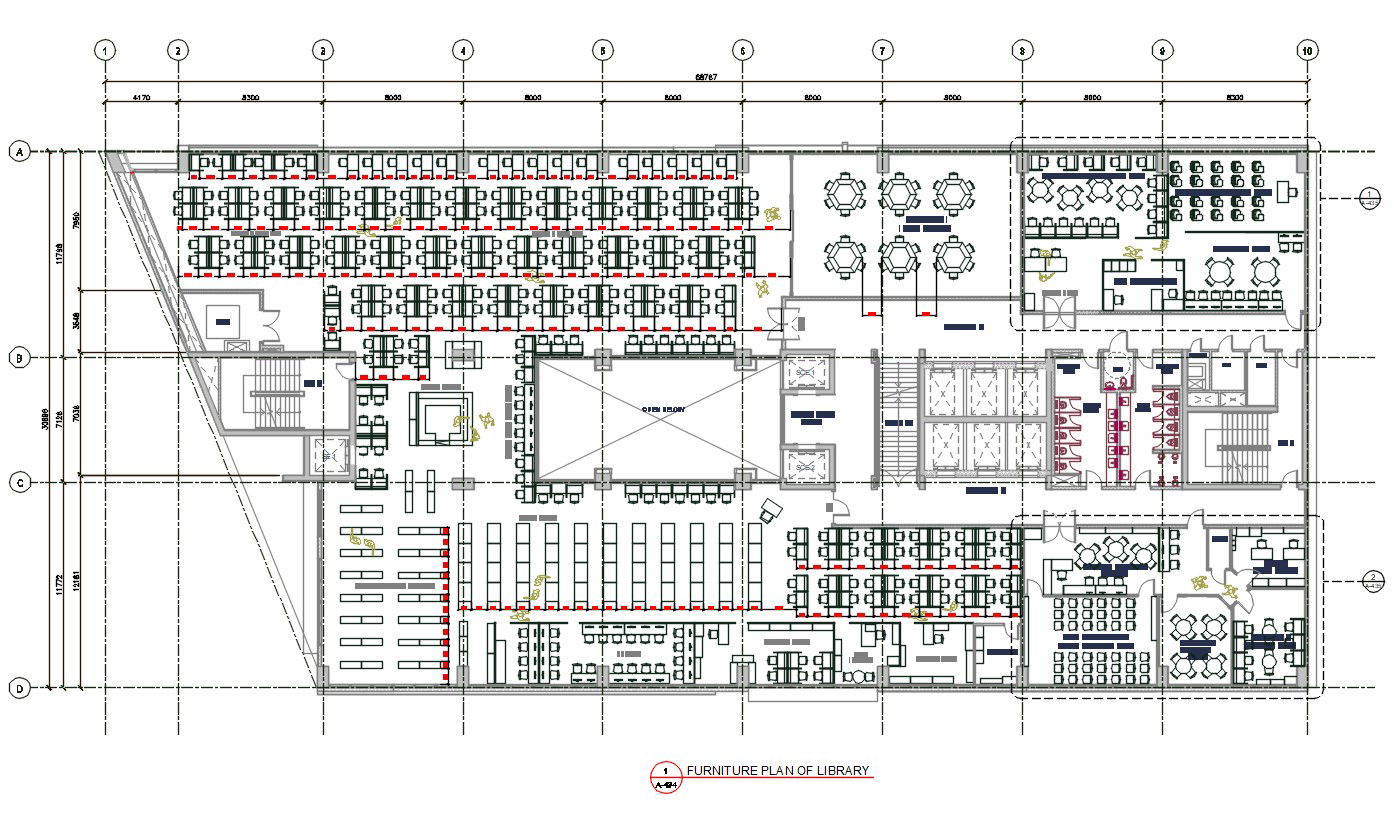Library Furniture Layout DWG File with Shelves, Desk, and Seating Plan
Description
Library Furniture Plan AutoCAD File; download DWG file of library floor plan CAD drawing shows library counter, online public access category, training room, tutorial room, reading and study area with all furniture details. This is the Architectural Furniture layout plan of the library project.

Uploaded by:
Cha
Calindas
