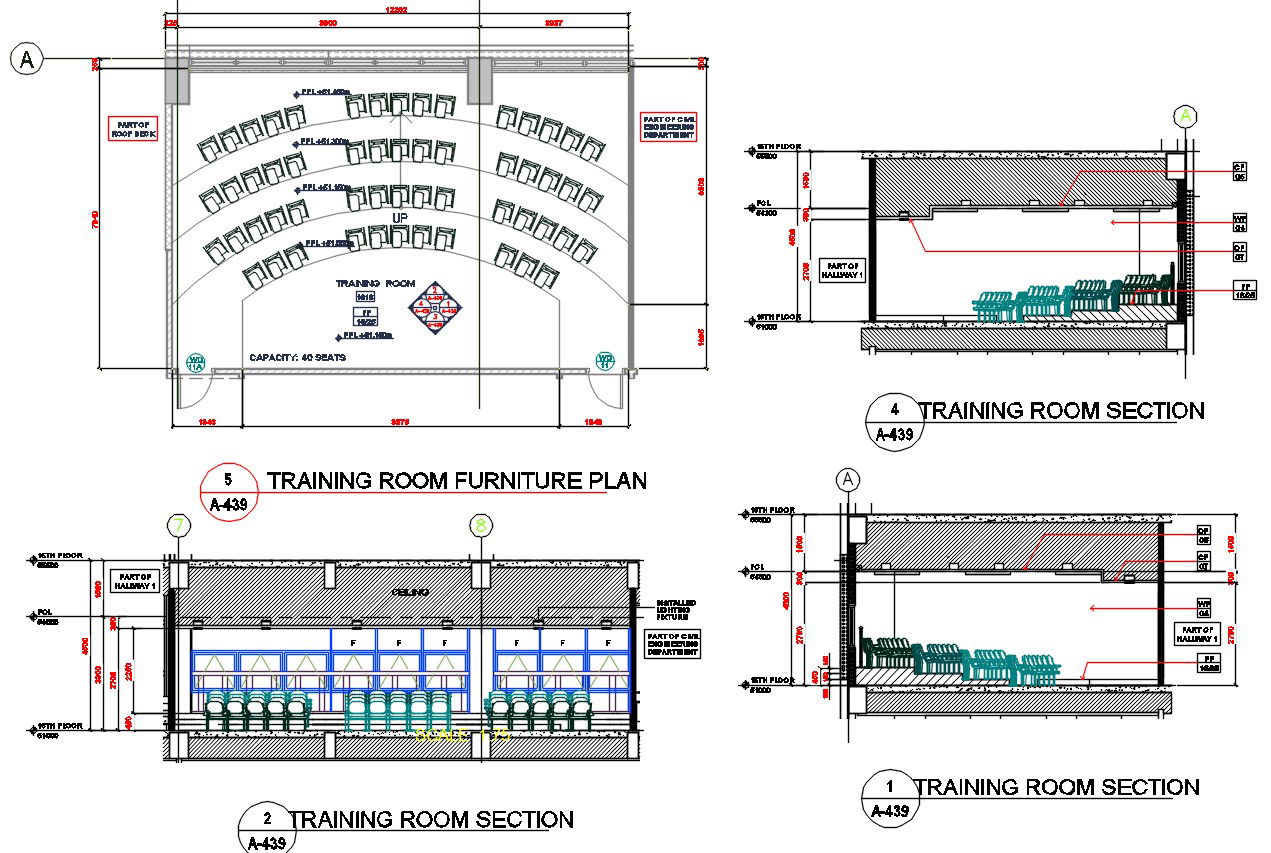Training Room CAD Drawing for Furniture Layout in AutoCAD File
Description
Training room furniture layout, including seating, desks, and storage areas. Architects, interior designers, and planners can utilize this CAD drawing for precise AutoCAD planning, efficient space allocation, and professional organization of classrooms and training centers.

Uploaded by:
Chere
Reng

