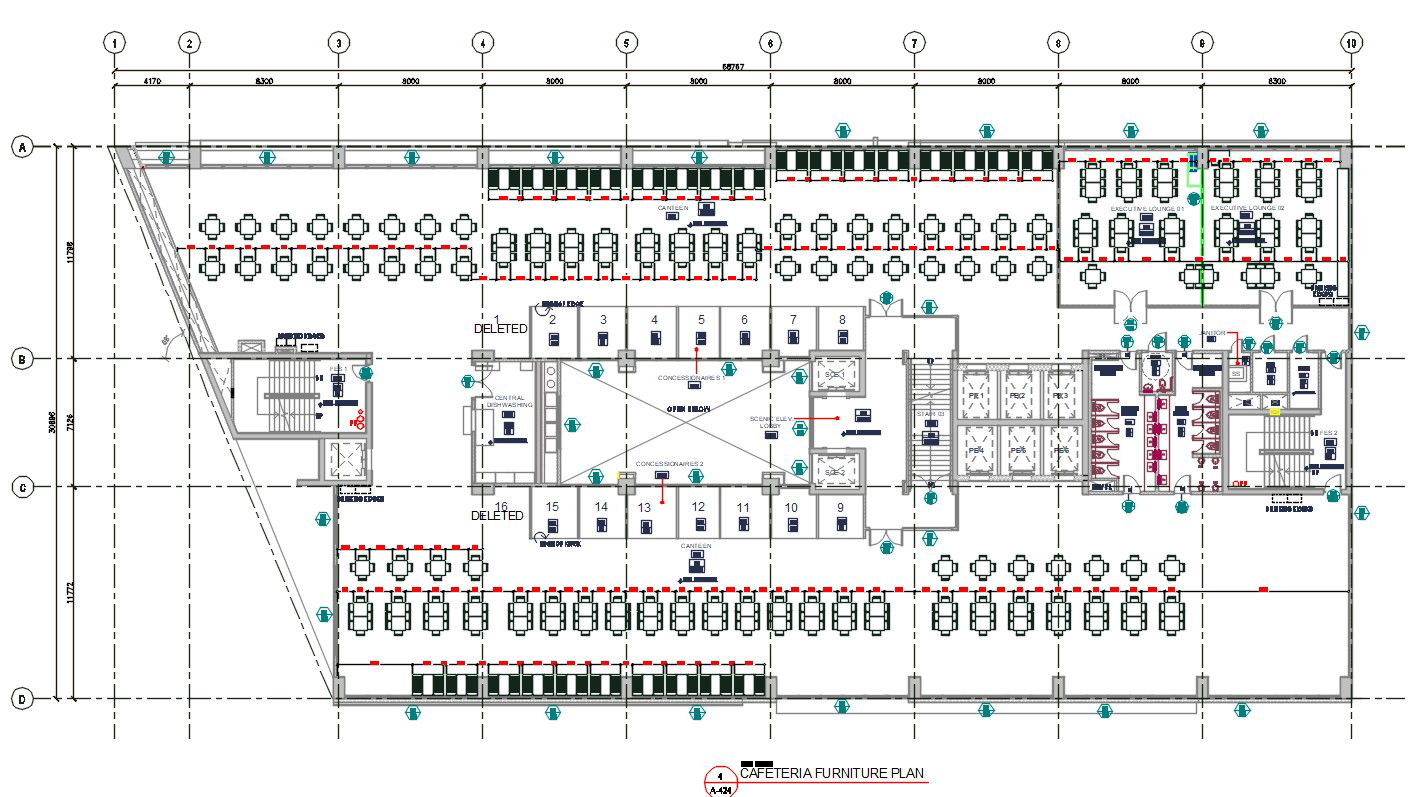Architectural Cafeteria Furniture Plan AutoCAD File
Description
Architectural Cafeteria Furniture Plan AutoCAD File; the corporate building cafeteria for office employee CAD drawing shows canteen, drinking kiosks, executive lounge, staircase and 5 lift on this floor. This is Architectural Furniture details of a building canteen for construction drawings.

Uploaded by:
Lyean
Fuentabella
