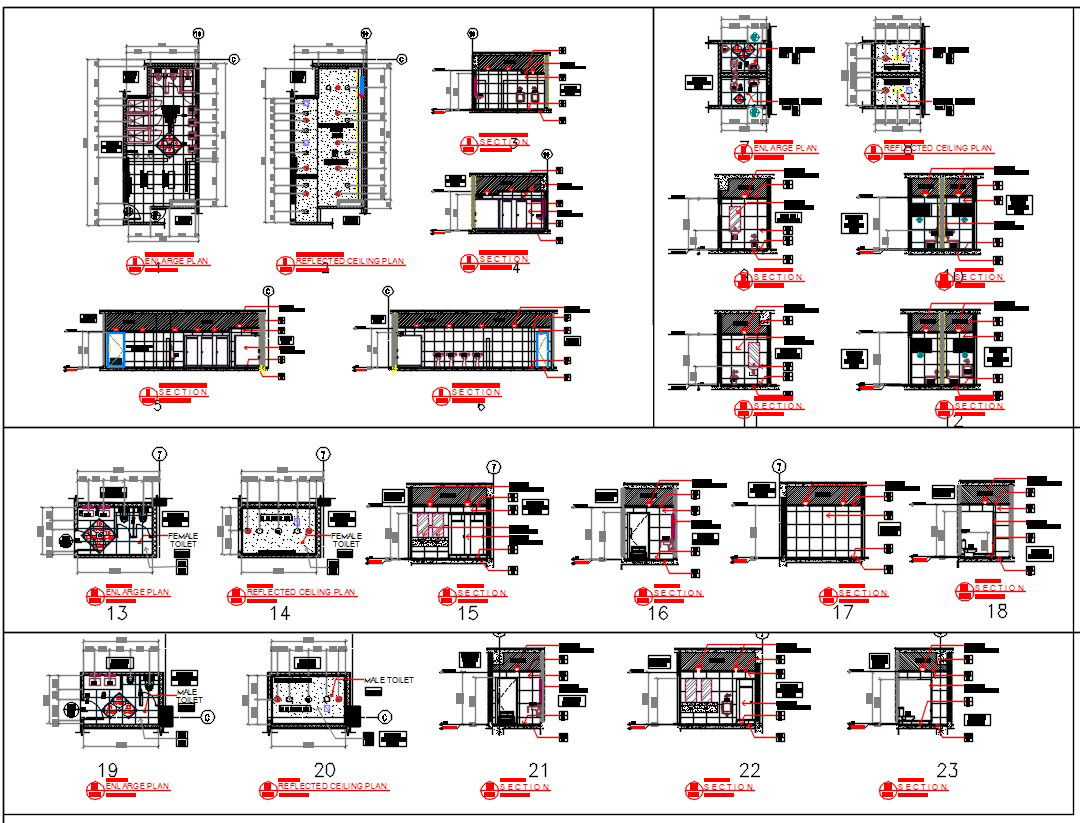Architectural Toilet Plans And Elevation DWG File
Description
Architectural Toilet Plans And Elevation DWG File; download DWG file of corporate office building toilet plan for employees. This is Architectural Toilet plans and Section details show ceiling detail, water closet, sanitary blocks, and dimension details.

Uploaded by:
Joana rose
Acedera
