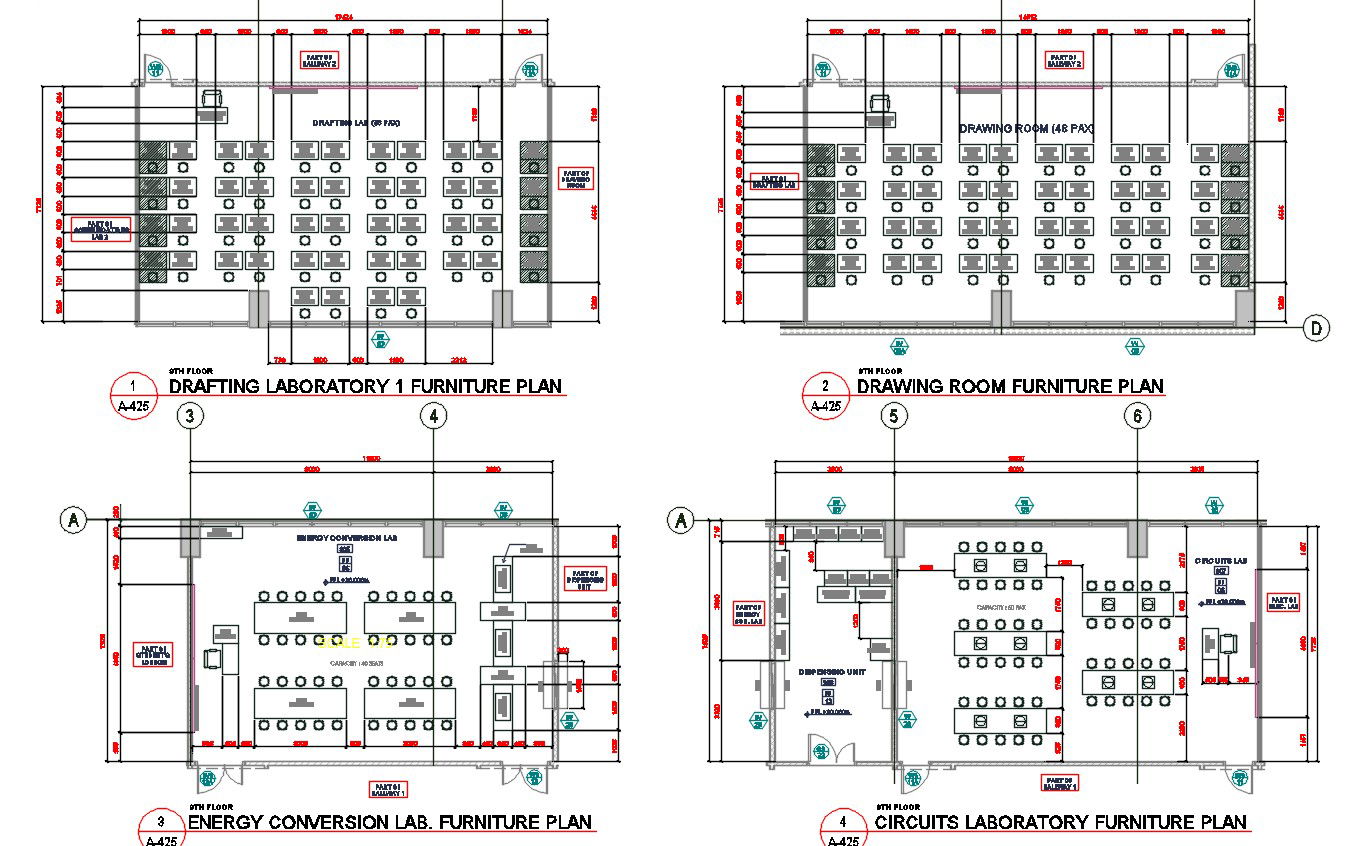Drafting Room Furniture Plan AutoCAD File
Description
Drafting Room Furniture Plan AutoCAD File; download AutoCAD file of drafting department floor plan shows drafting laboratory room, drawing room, energy conversion lab and circuit laboratory room with furniture plan. This is the Architectural Furniture details of the drafting department.

Uploaded by:
Lyean
Fuentabella
