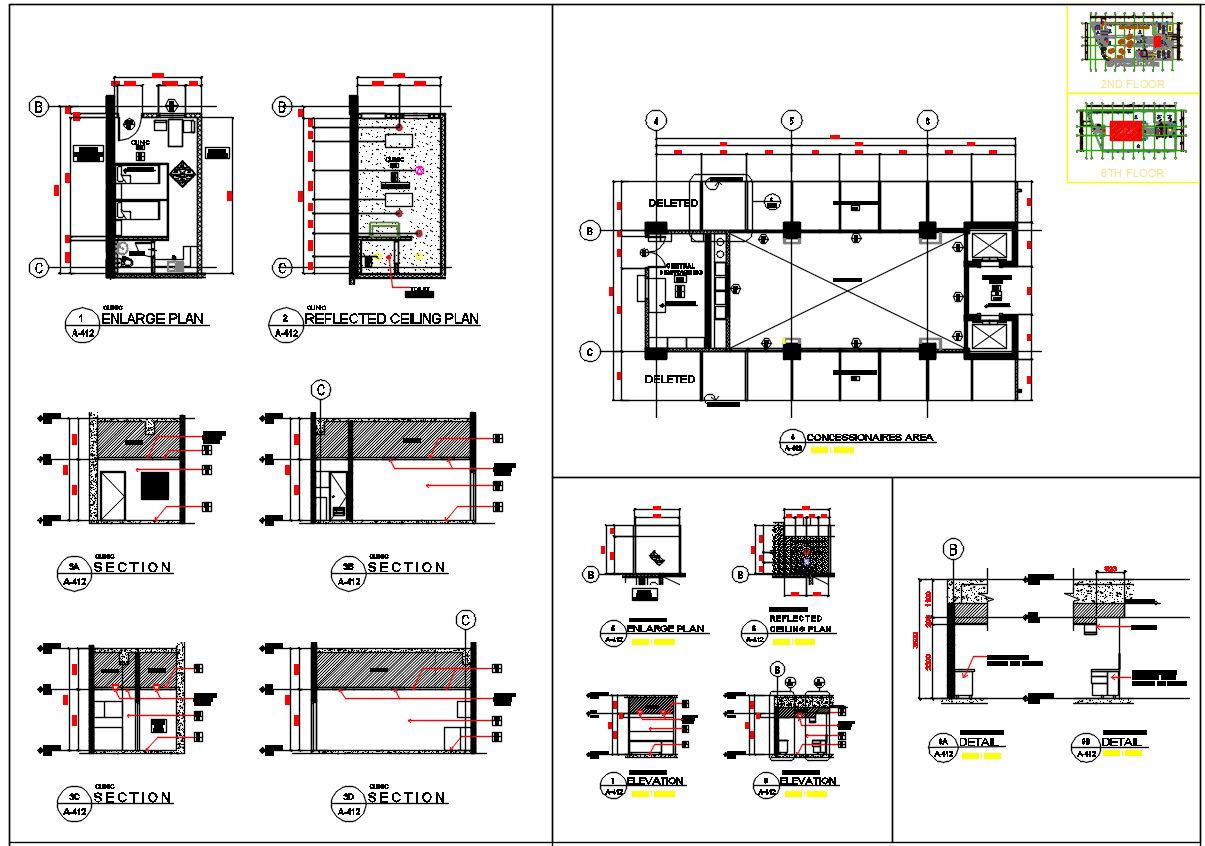Clinic And Concessionaire Plan DWG File
Description
Clinic And Concessionaire Plan DWG File; download AutoCAD file of clinic floor plan for corporate office employees. This is the Architectural Clinic and Concessionaire plans of a building for construction drawings. it provide detailed schedule and allocation.

Uploaded by:
alyssa
Acedera
