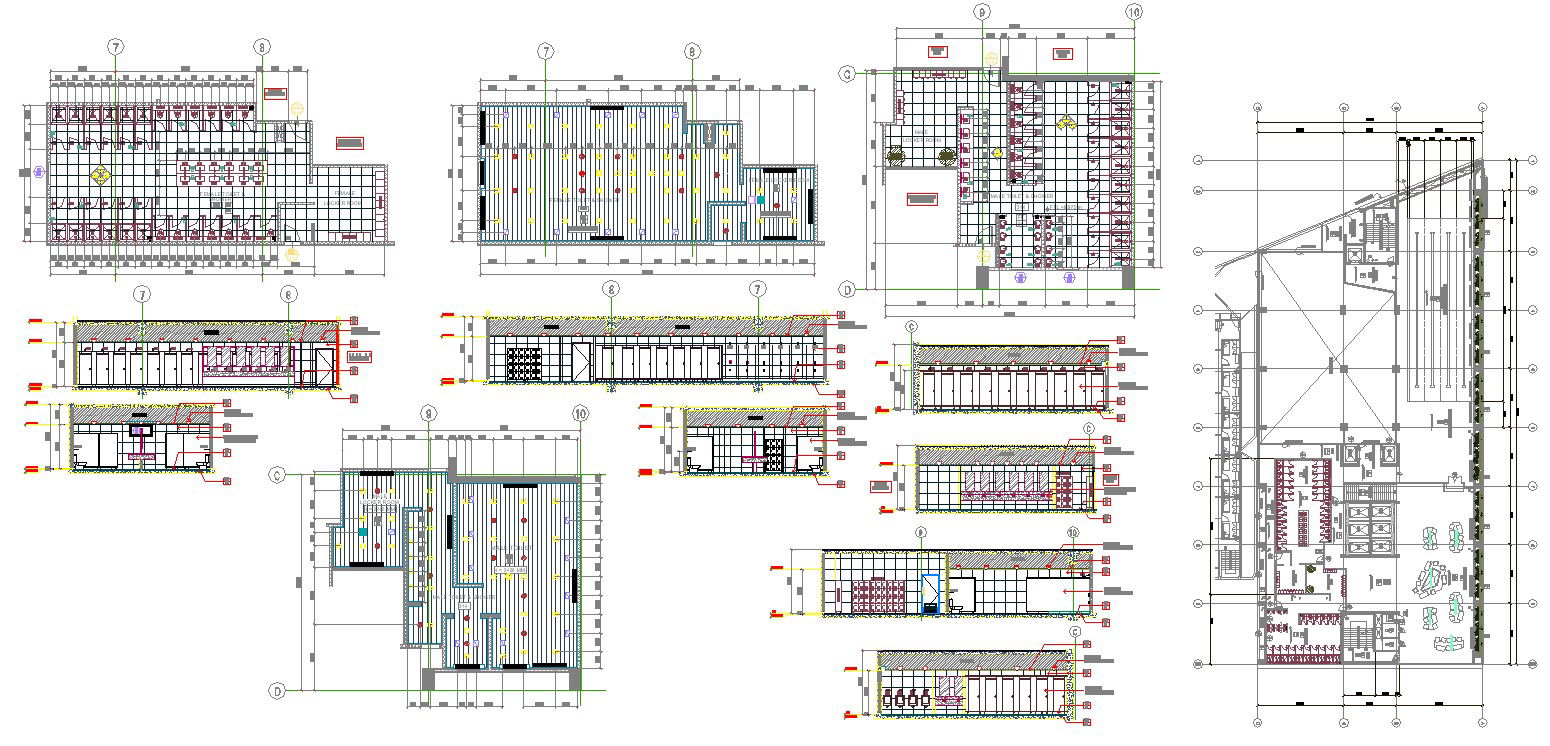Architectural Toilet plans & Section - 3F
Description
This is Architectural Toilet plans & Section details of a building for construction drawing. it provide detailed schedule and allocation.
File Type:
DWG
File Size:
1.1 MB
Category::
Construction
Sub Category::
Construction Detail Drawings
type:
Gold

Uploaded by:
alyssa
Acedera
