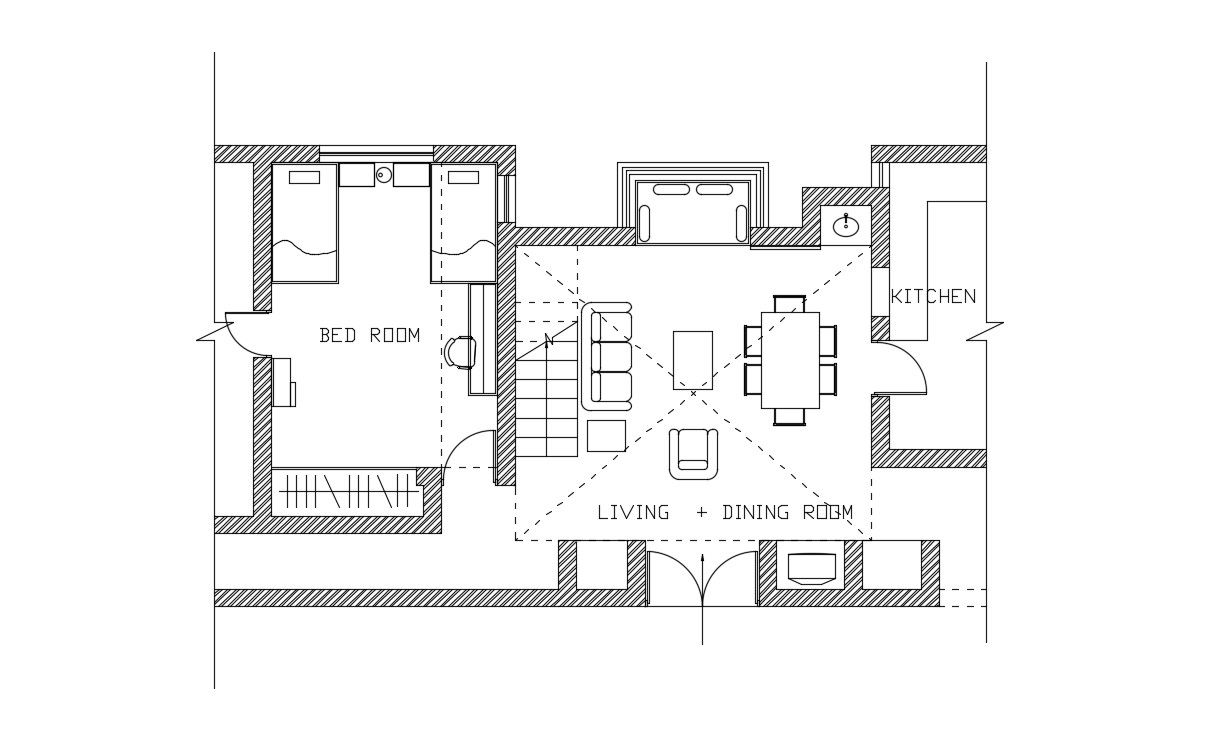Master Bedroom Layout
Description
Floor plan design of bedroom along with drawing room, dining room details, furniture details in the room and various other details presented in CAD drawing download file.
File Type:
DWG
File Size:
41 KB
Category::
Interior Design
Sub Category::
House Interiors Projects
type:
Free

Uploaded by:
akansha
ghatge
