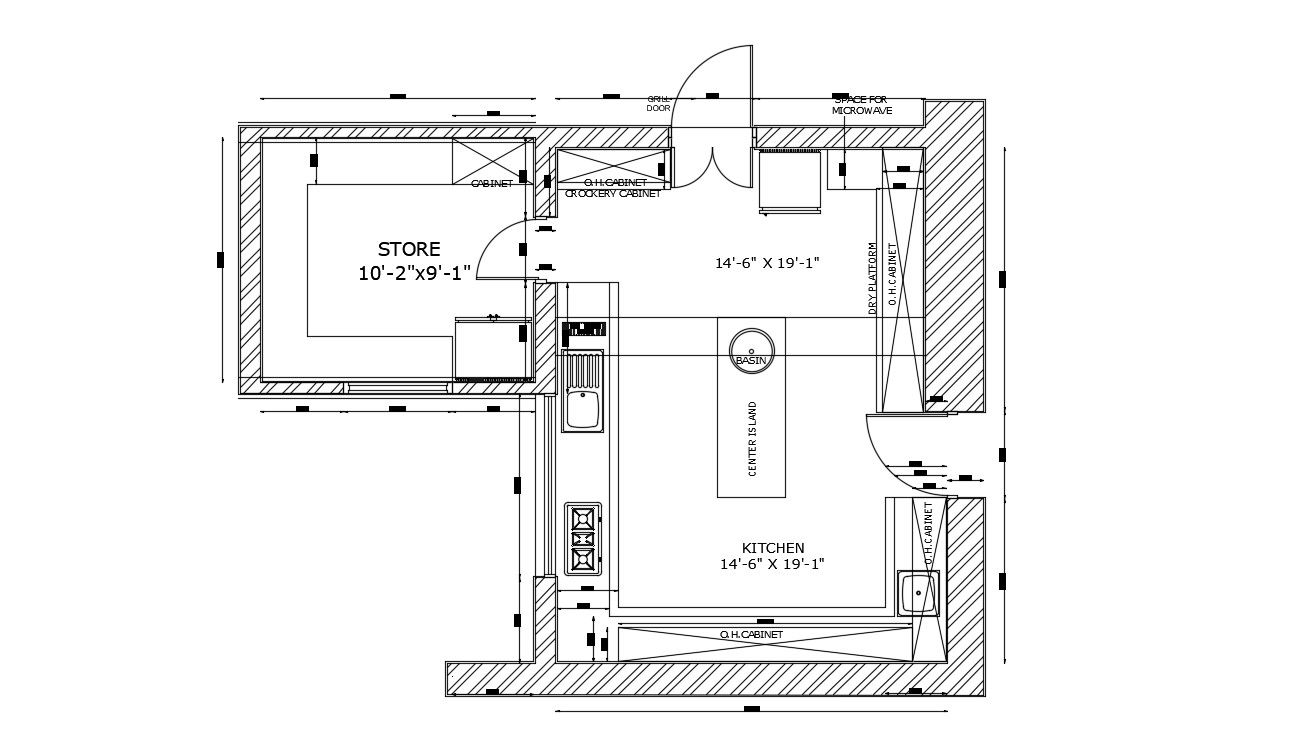Kitchen Layout Drawing
Description
Kitchen plan design CAD drawing shows the furniture and automation blocks details in the kitchen along with storeroom details, kitchen interior dimension details, furniture arrangement details in the kitchen and various other more details.

Uploaded by:
akansha
ghatge

