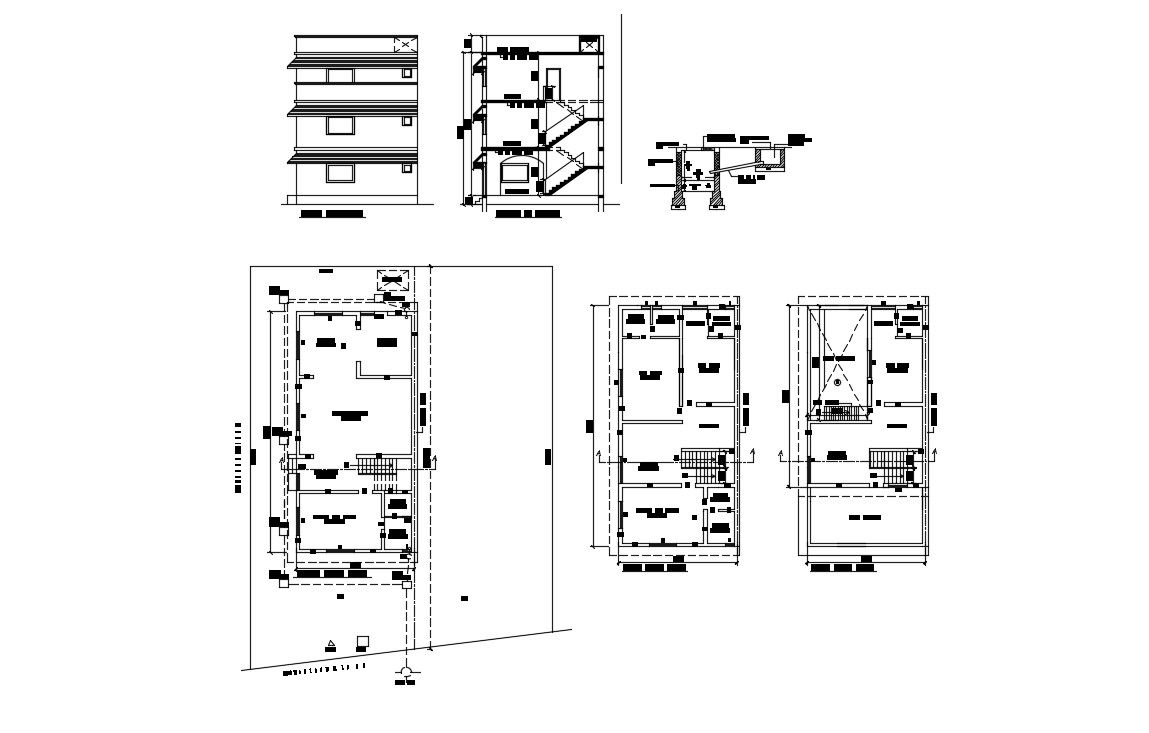Modern Duplex House Plans
Description
Layout plan of residential house design plan elevation and the sectional drawing shows the floor plan of the house along with house floor level details, staircase details, footing details, and various other details included in CAD drawing download.

Uploaded by:
akansha
ghatge
