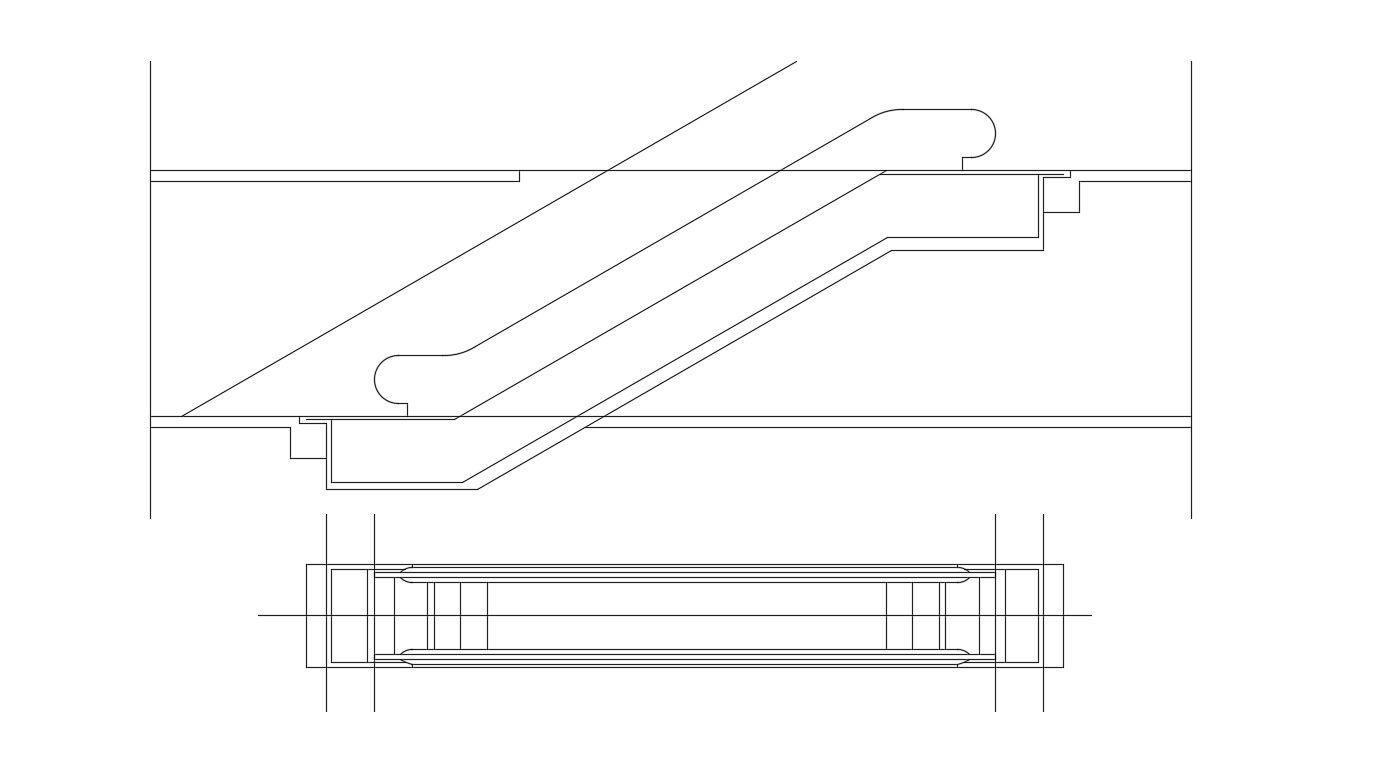Escalator CAD Block
Description
Elevation design of escalator design which shows plan and side elevation of electrical escalator download CAD file for free.
File Type:
DWG
File Size:
15 KB
Category::
Electrical
Sub Category::
Electrical Automation Systems
type:
Free

Uploaded by:
akansha
ghatge
