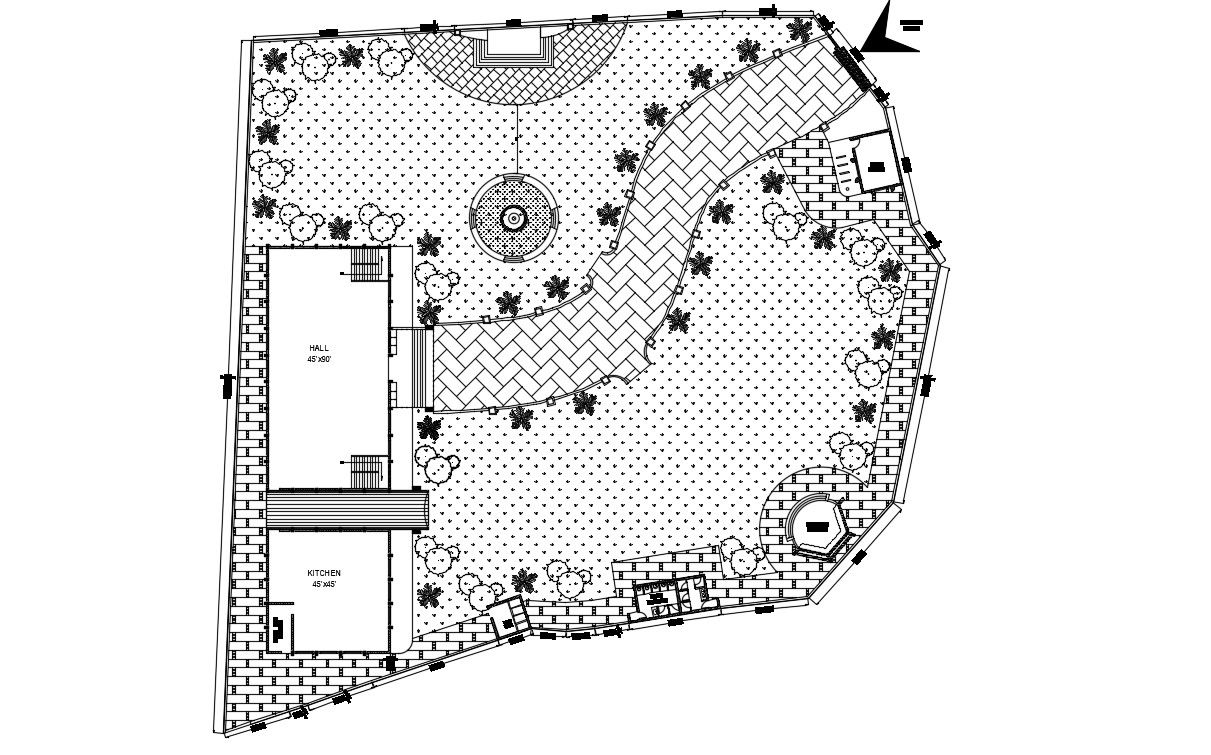Modern Farmhouse Open Floor Plans
Description
Layout plan design of farmhouse that shows hall and kitchen area details in the farmhouse along with garden lawn area, fountain, boundary wall, walkway, and various other details download CAD file for free.

Uploaded by:
akansha
ghatge

