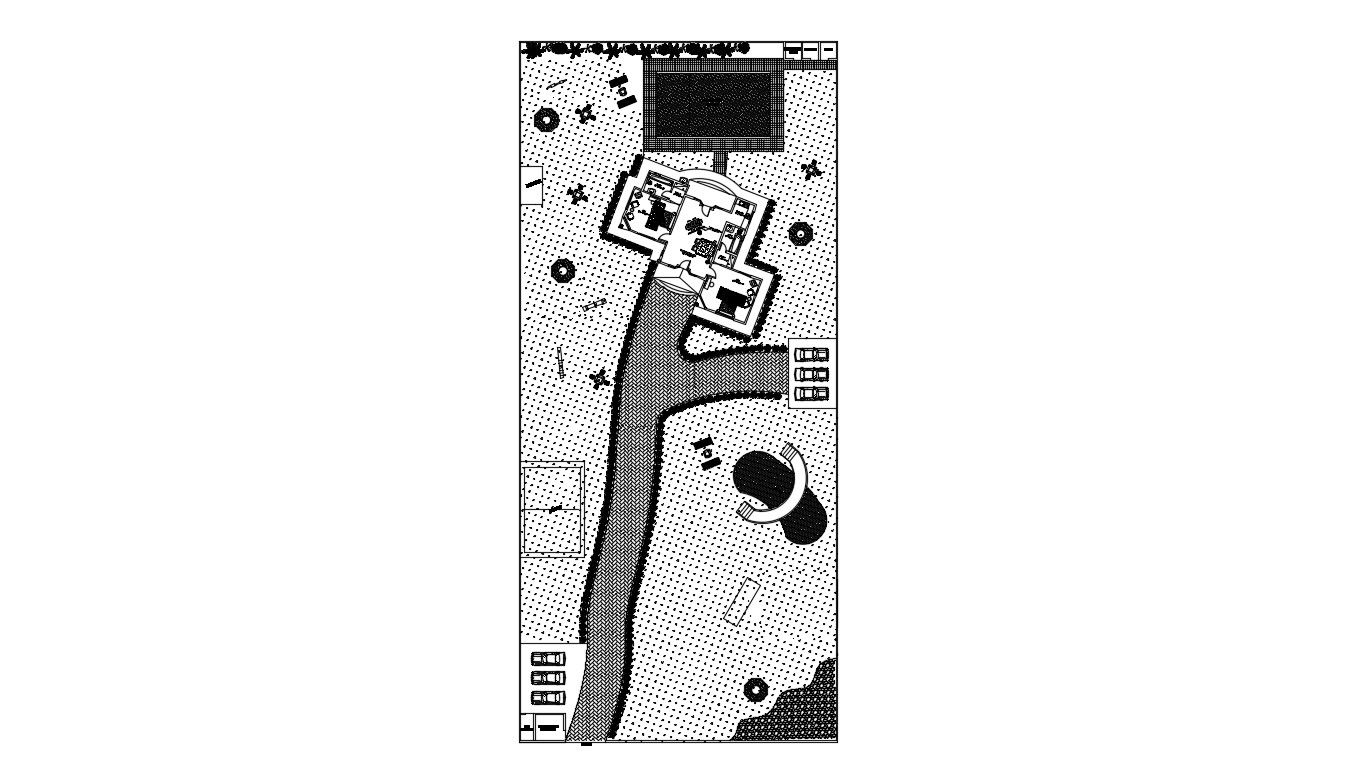Clubhouse Plan
Description
Layout drawing of clubhouse design that shows clubhouse furniture layout plan along with nearby area detailing of garden area, parking space, swimming pool, and other amenities details download CAD drawing for more details.

Uploaded by:
akansha
ghatge
