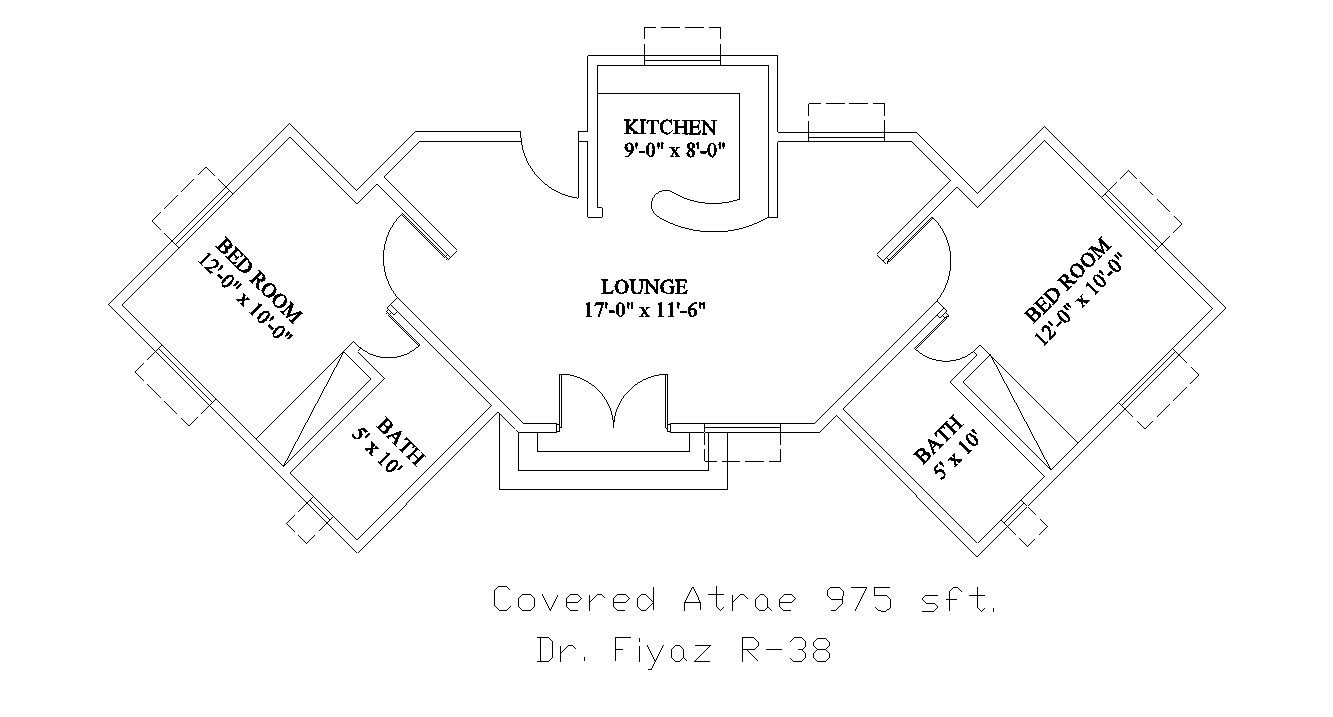2 bhk Home Plan
Description
Download CAD drawing details of two bhk residential single-story house floor plan that shows room details of drawing-room, kitchen area, sanitary toilet and bathroom details in the house along with room dimension details, and various other details.

Uploaded by:
akansha
ghatge

