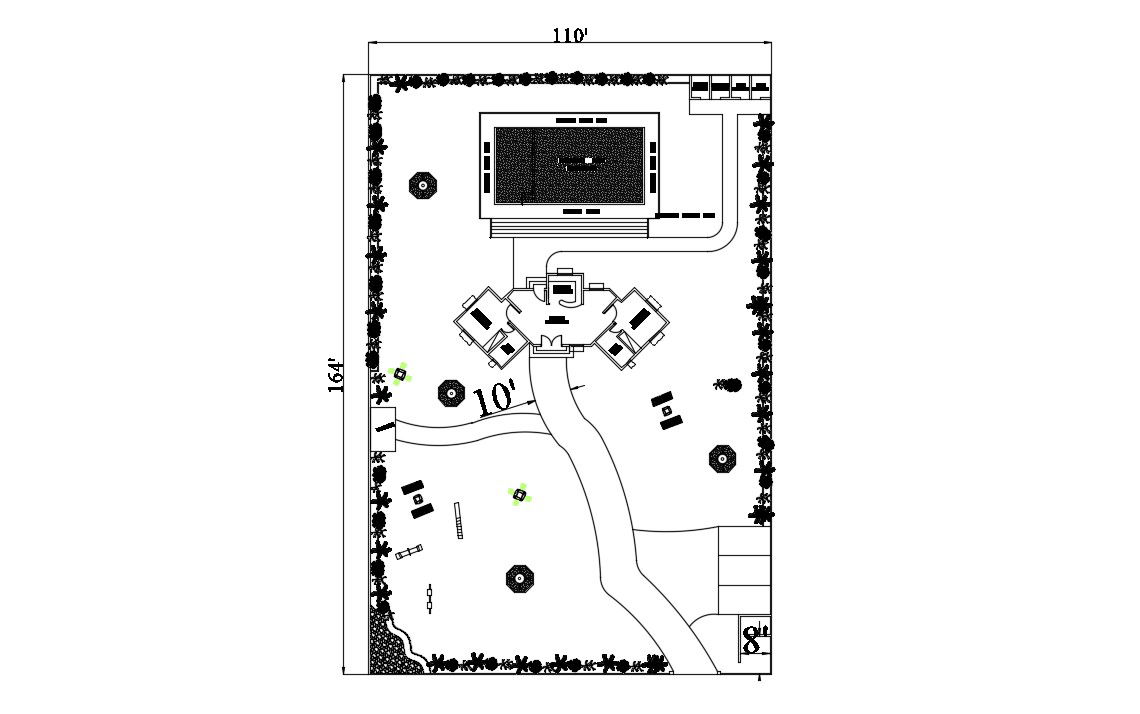Clubhouse Floor Plan Design
Description
Architectural plan of clubhouse design that shows a clubhouse building plan along with clubhouse garden area, swimming pool, boundary wall, area dimension, gazebo shade, and various other details.

Uploaded by:
akansha
ghatge
