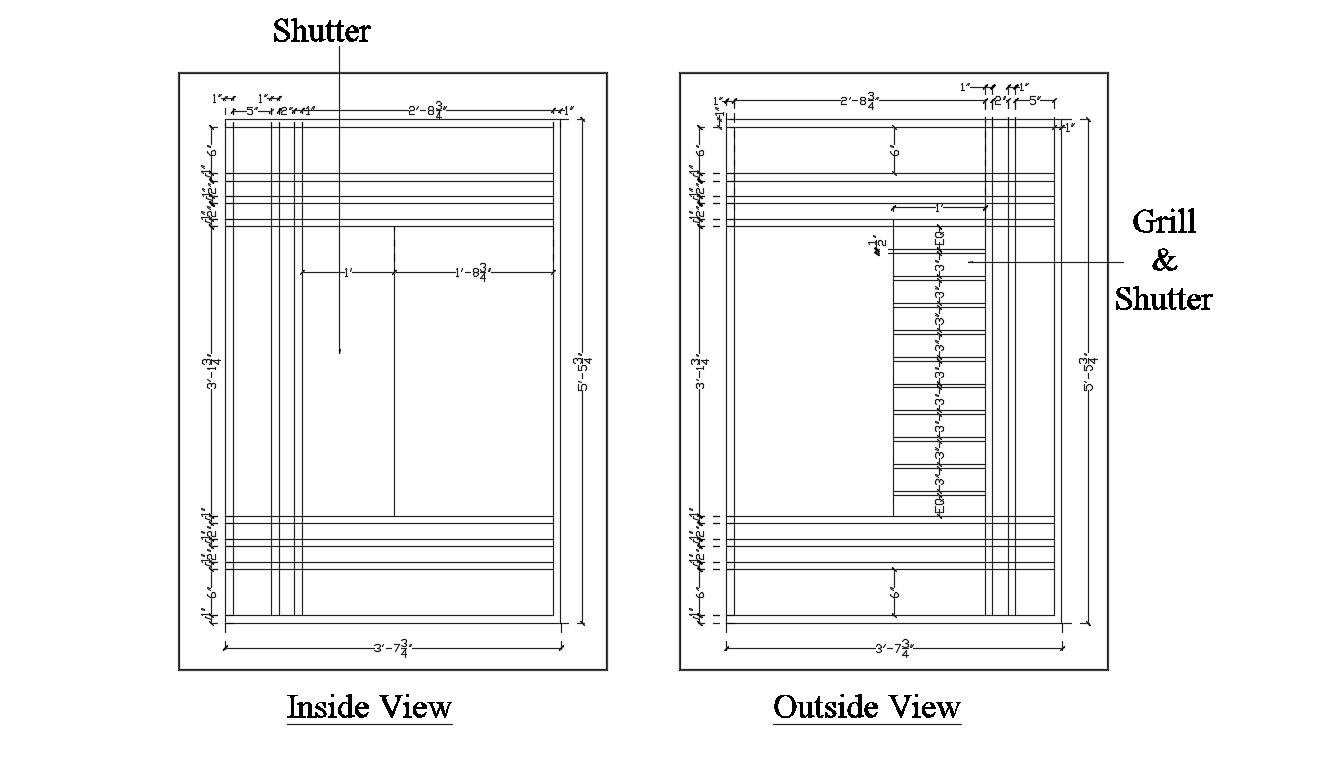Shutter Door Elevation CAD block Download file
Description
Inside and outside elevation design of shutter door AutoCAD blocks download file for free that shows door pattern design along with door measurement details.
File Type:
DWG
File Size:
53 KB
Category::
Dwg Cad Blocks
Sub Category::
Windows And Doors Dwg Blocks
type:
Free

Uploaded by:
akansha
ghatge

