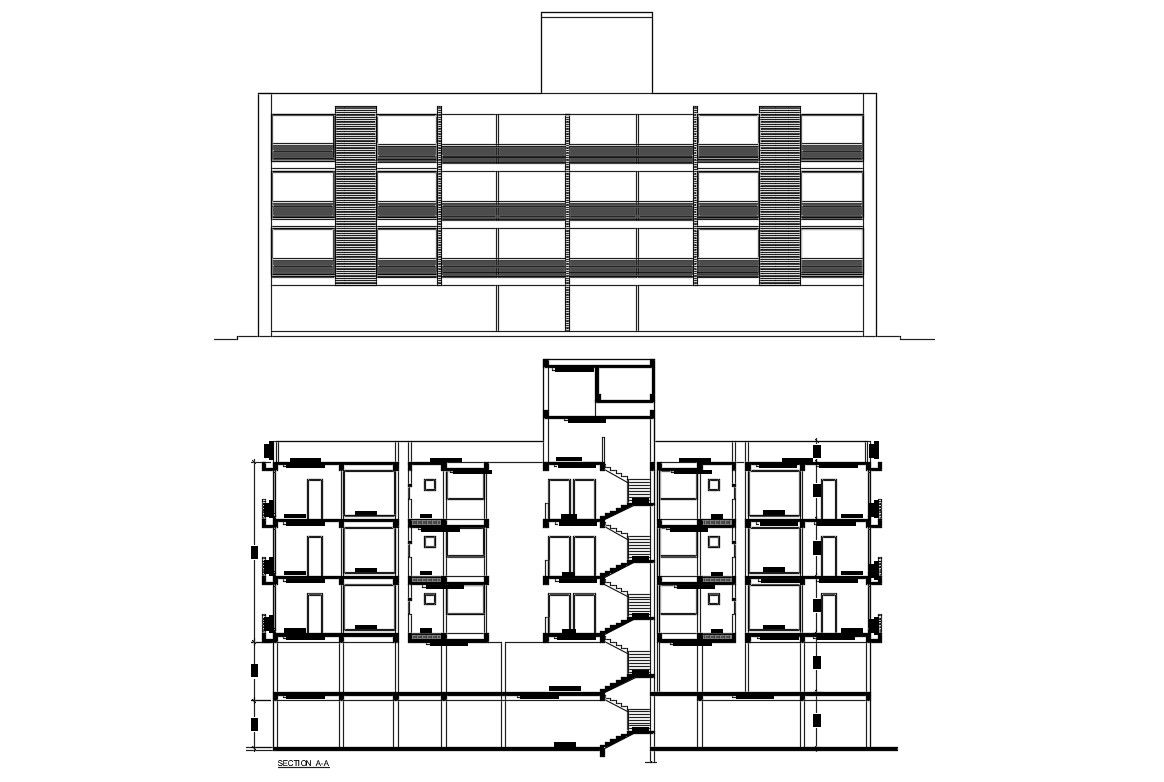Apartment Elevation and Section CAD Architecture Drawing
Description
Download residential apartment front elevation drawing along with sectional details of the apartment, floor leveling details, basement area, and other details.

Uploaded by:
akansha
ghatge

