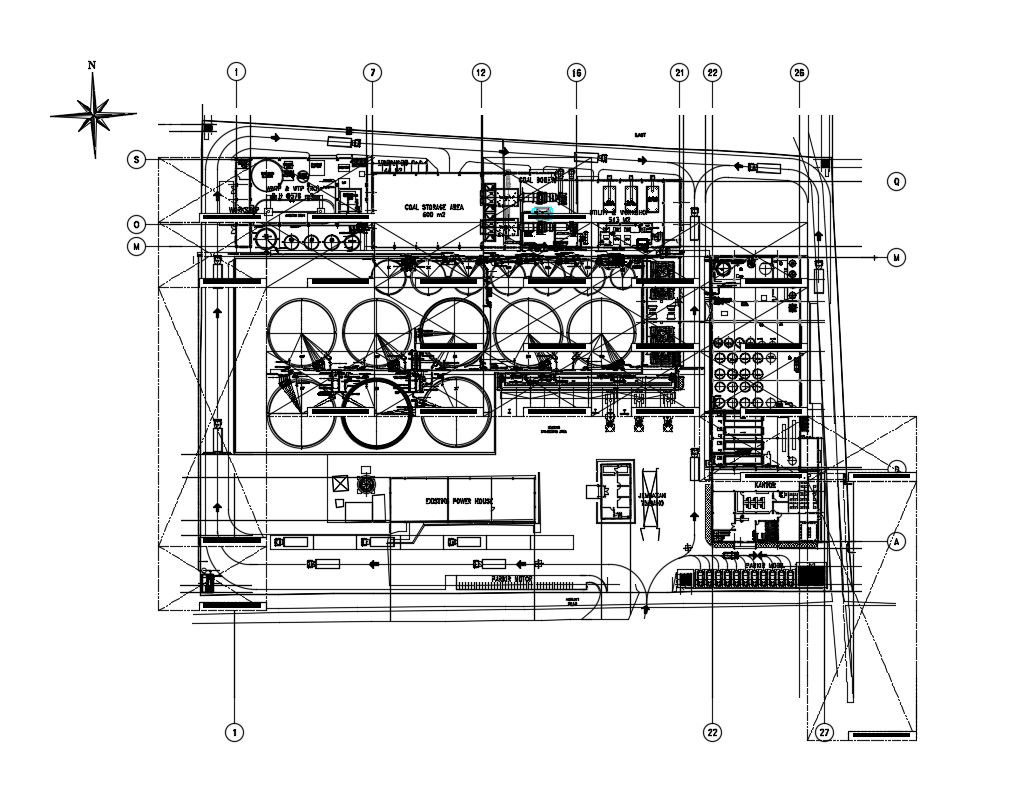Water Treatment Plant AutoCAD Drawings
Description
Water Treatment Plant AutoCAD Drawings; 2d CAD drawing of Water Treatment Plant top view includes car parking, existing powerhouse and boiler plant. download DWG file and get more detail of the water plant.
Uploaded by:
