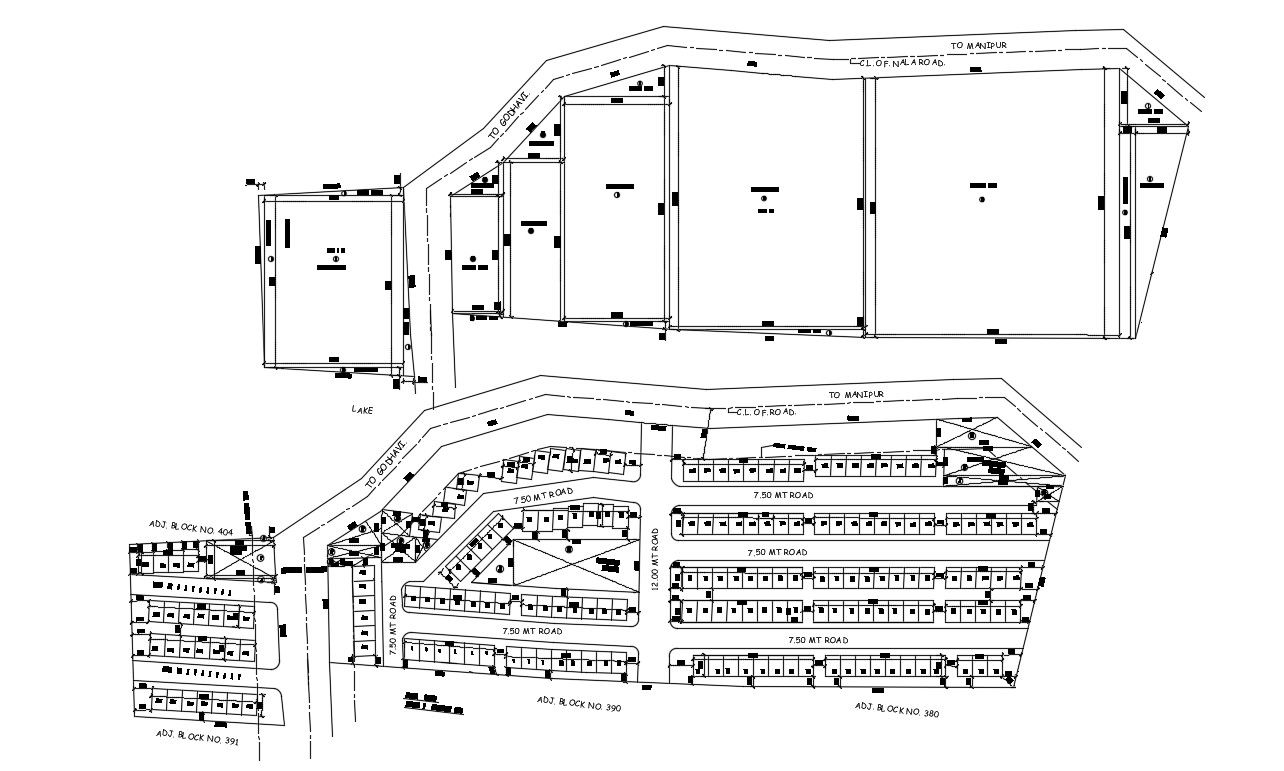Plot Area Design AutoCAD Drawing Download
Description
Master plan details of area planning details drawing that show plot design details of the area along with area road network details, existing building details, and various other detailing.

Uploaded by:
akansha
ghatge
