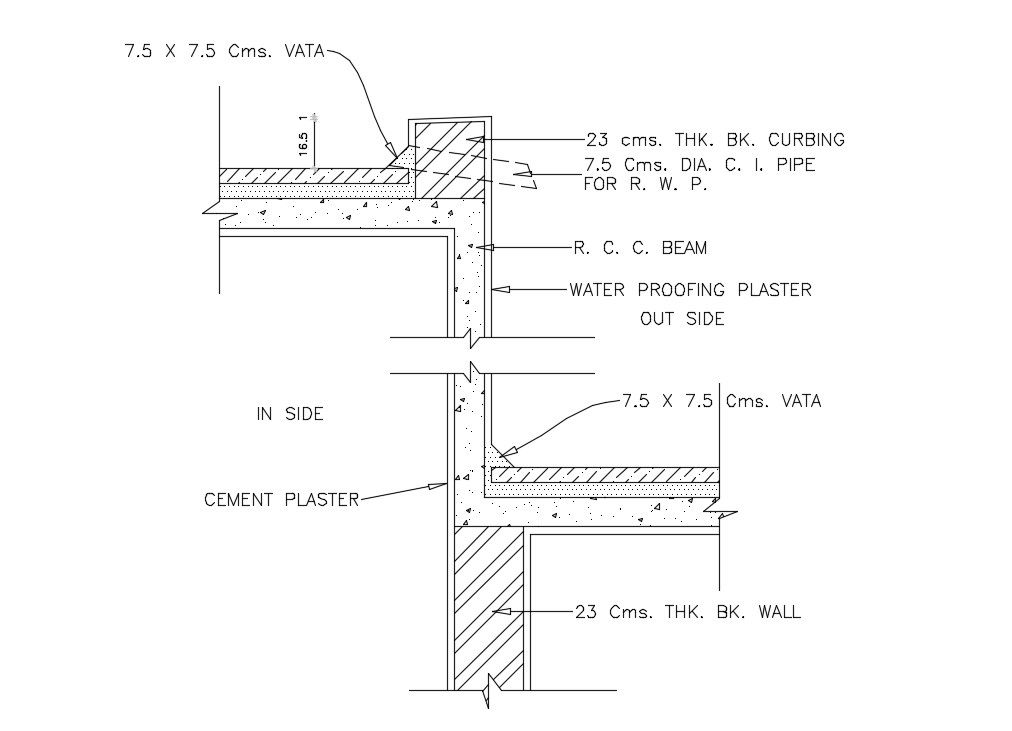RCC structure Design CAD construction detail Drawing
Description
CAD drawing details of RCC structure sectional drawing shows RCC beam structure, cement plasterwork, masonry work, waterproofing, and other details download the file.
File Type:
DWG
File Size:
38 KB
Category::
Construction
Sub Category::
Reinforced Cement Concrete Details
type:
Free

Uploaded by:
akansha
ghatge
