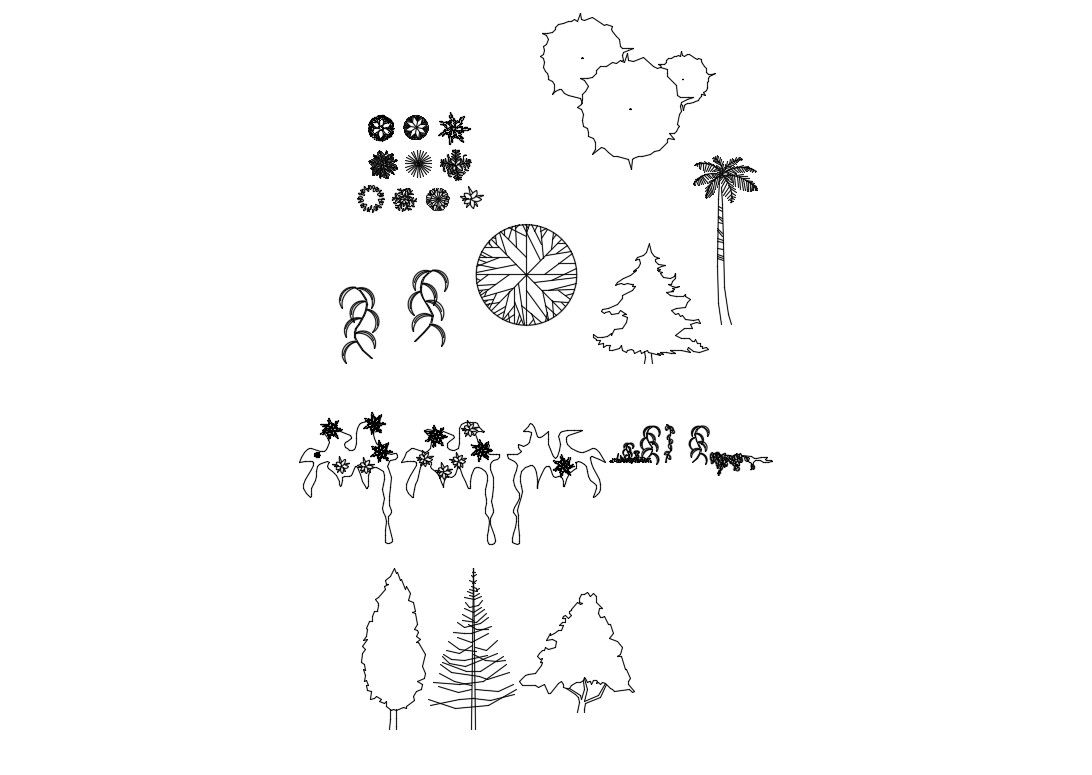Trees and plants AutoCAD Blocks Free download
Description
Line drawing details of landscaping trees and plants CAD blocks free download.
File Type:
DWG
File Size:
298 KB
Category::
Dwg Cad Blocks
Sub Category::
Trees & Plants Cad Blocks
type:
Free

Uploaded by:
akansha
ghatge
