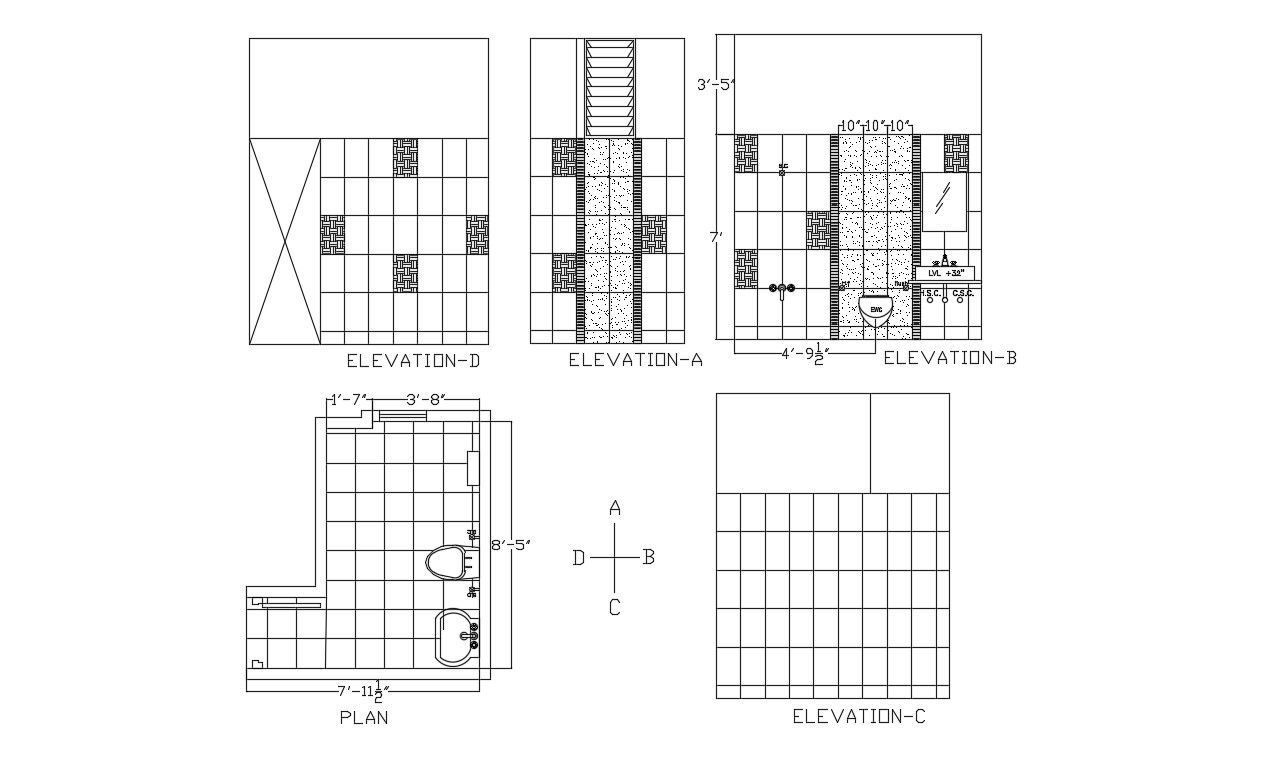Sanitary Washroom Design CAD Drawing Download
Description
Elevation and plan details of sanitary toilet design which also shows sanitary ware details in restroom Download CAD file for free.
File Type:
DWG
File Size:
52 KB
Category::
Interior Design
Sub Category::
Architectural Bathrooms And Interiors
type:
Free

Uploaded by:
akansha
ghatge
