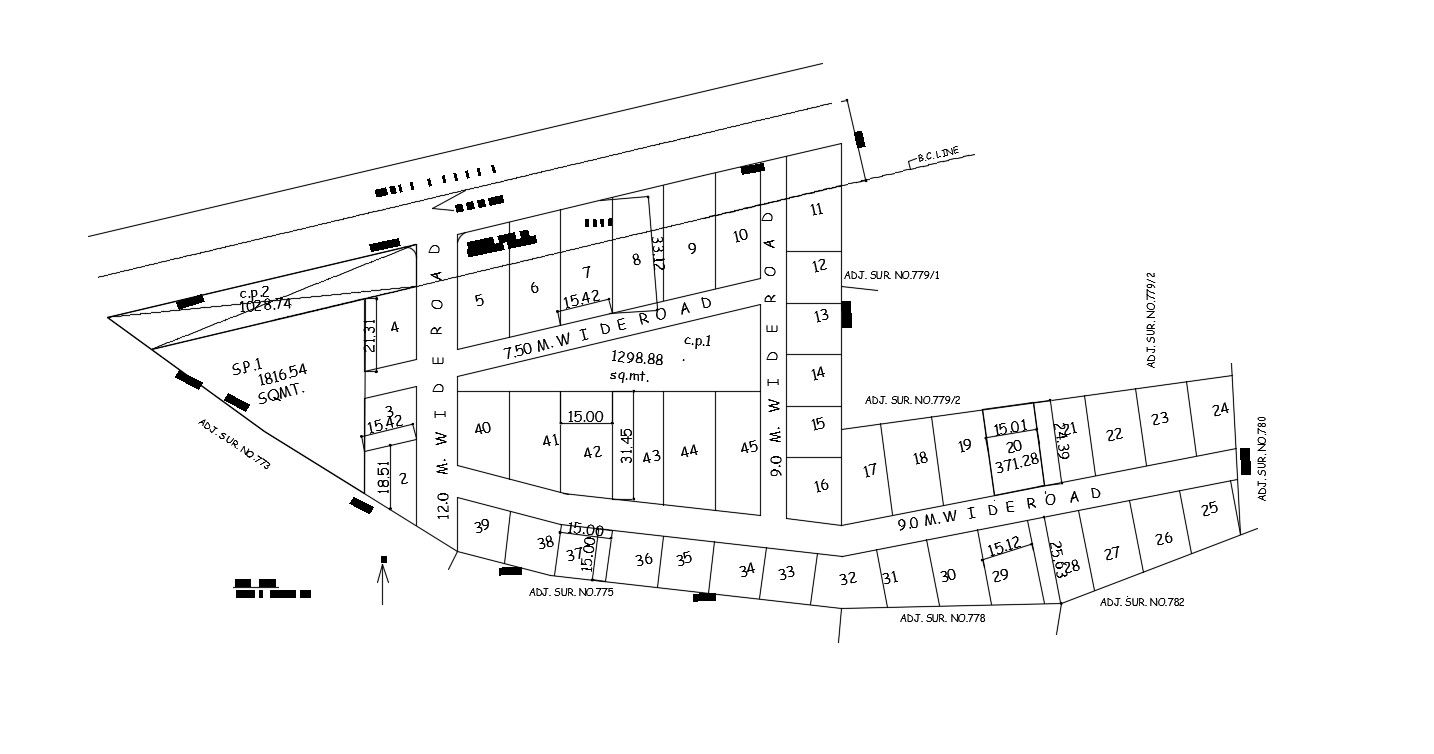Residential area Plot Design Plan CAD File Download
Description
Details of residential area plot area details drawing which shows exiting building details, road network details, area details, and various other details of the area.

Uploaded by:
akansha
ghatge
