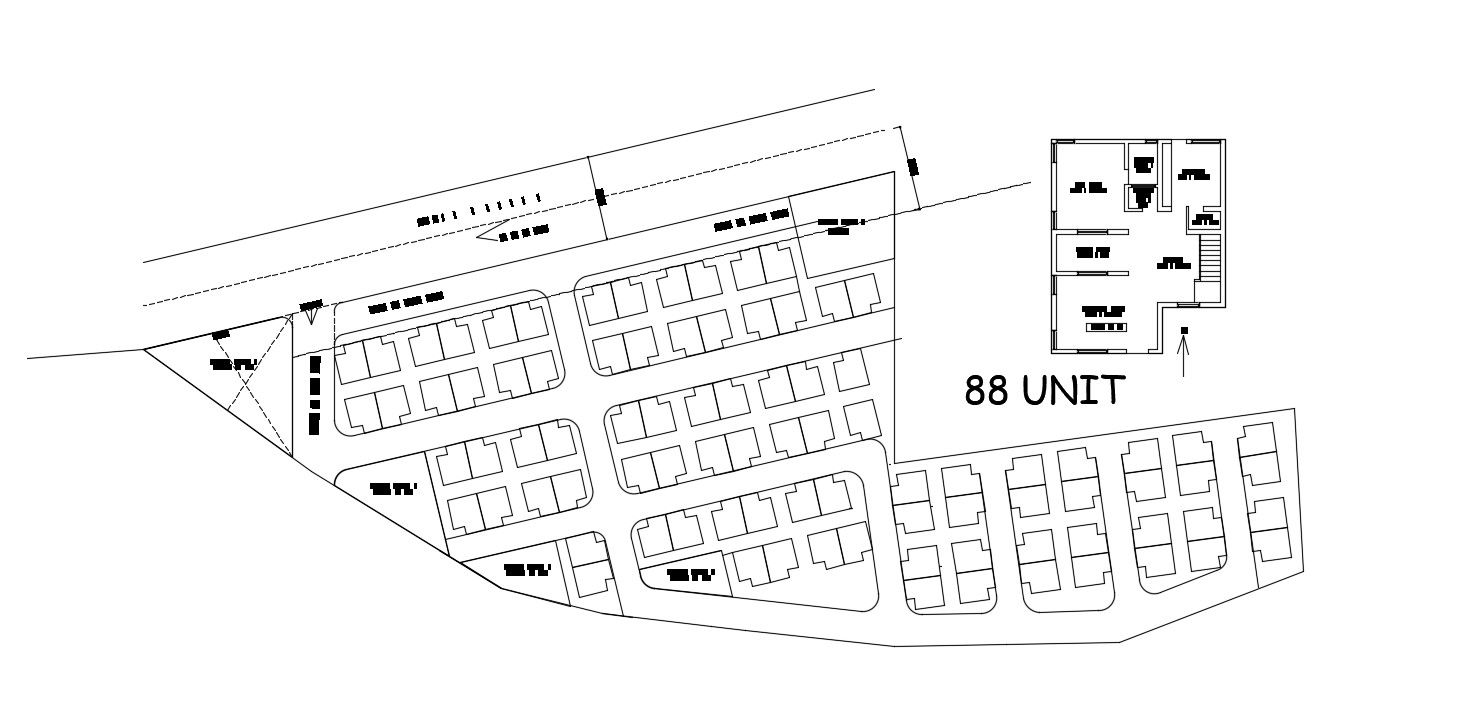Master Plan details of Residential Plot area design
Description
CAD drawing details of residential area planning along with plot area detailing, house unit plan details, the road network in the area, and various other unit details.

Uploaded by:
akansha
ghatge
