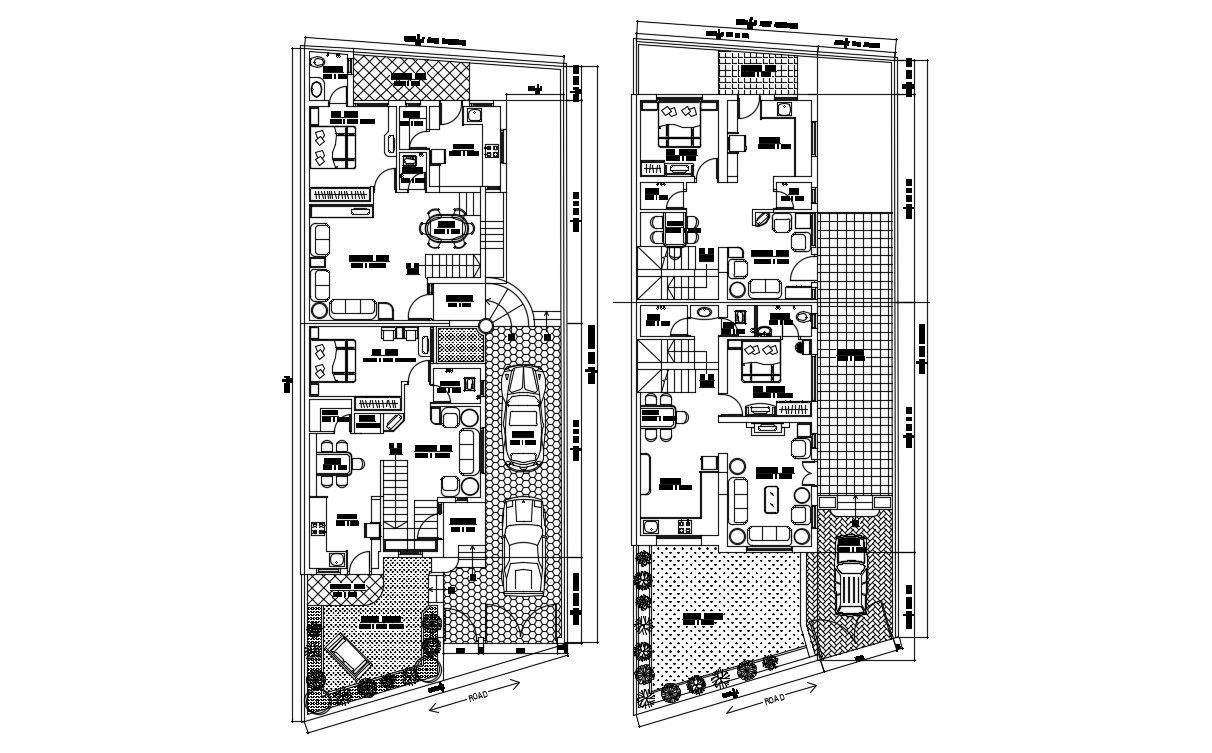Modern Bungalow Furniture Layout Plan CAD Drawing
Description
Residential bungalow furniture layout plan details that show two optional details for bungalow design along with room size details, parking space area details and various other details Download CAD file.
File Type:
DWG
File Size:
285 KB
Category::
Interior Design
Sub Category::
Bungalows Exterior And Interior Design
type:
Gold

Uploaded by:
akansha
ghatge
