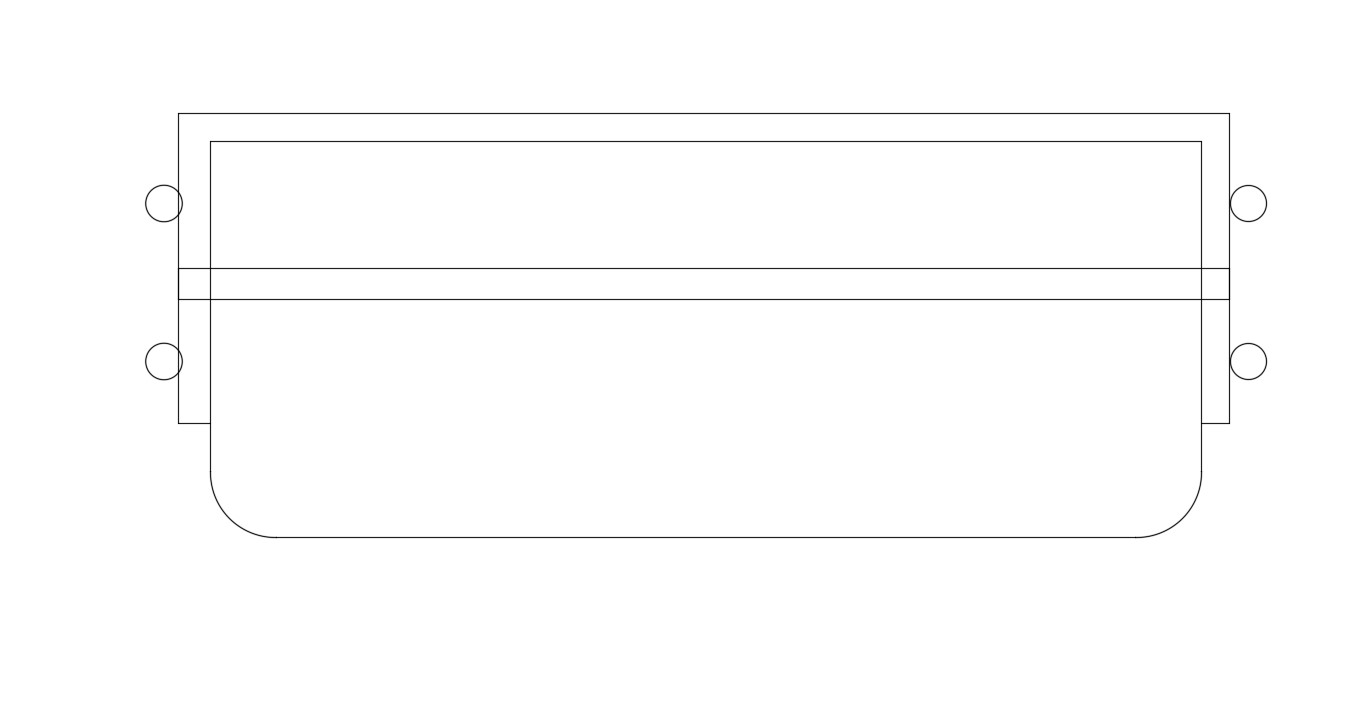Air-Conditioner Electrical CAD Block Elevation Drawing
Description
Download electrical block design of AC front elevation drawing for free.
File Type:
DWG
File Size:
11 KB
Category::
Electrical
Sub Category::
Electrical Automation Systems
type:
Free

Uploaded by:
akansha
ghatge
