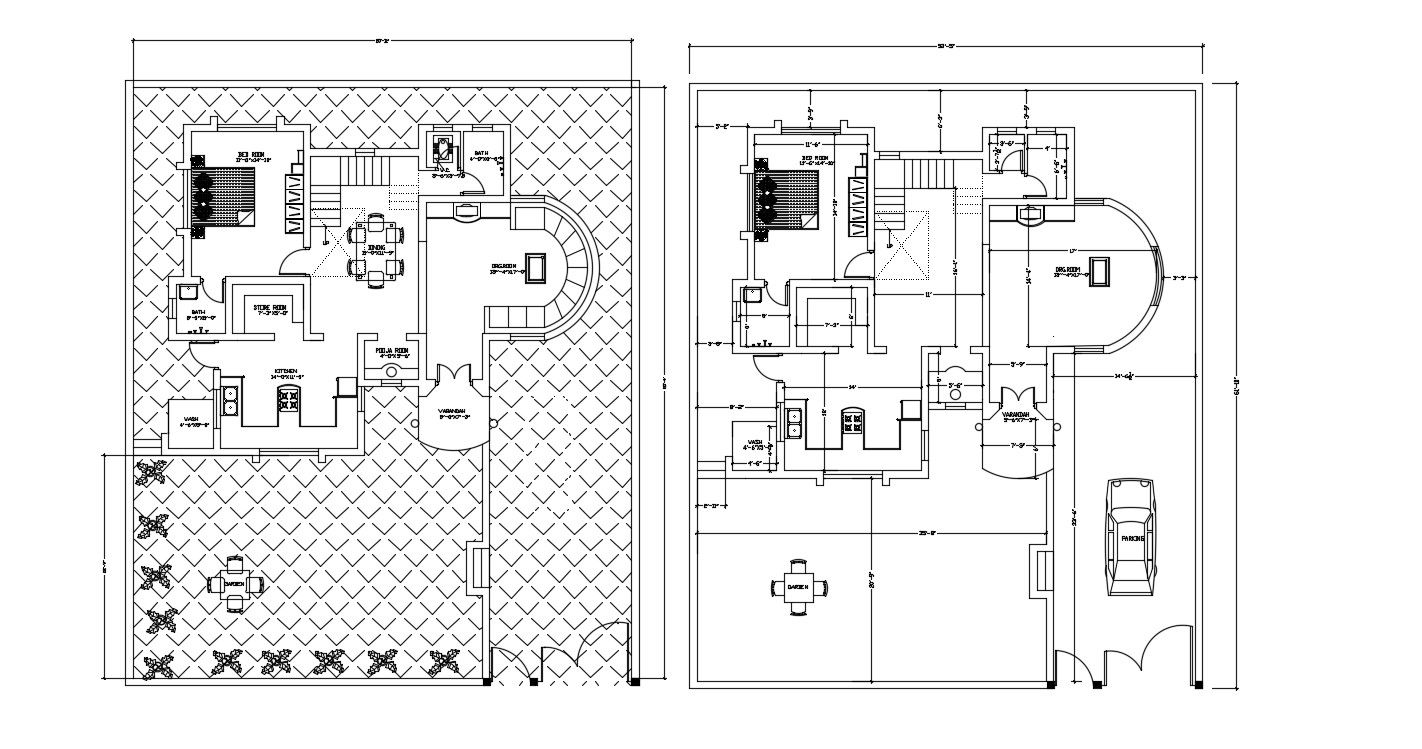One BHK Bungalow Architecture Floor Plan Download
Description
Floor plan Details of residence bungalow drawing with furniture details in the house, room dimension details, garden area details, parking space, boundary wall details, and various other amenities details in house download CAD file.
File Type:
DWG
File Size:
813 KB
Category::
Interior Design
Sub Category::
Bungalows Exterior And Interior Design
type:
Gold

Uploaded by:
akansha
ghatge
