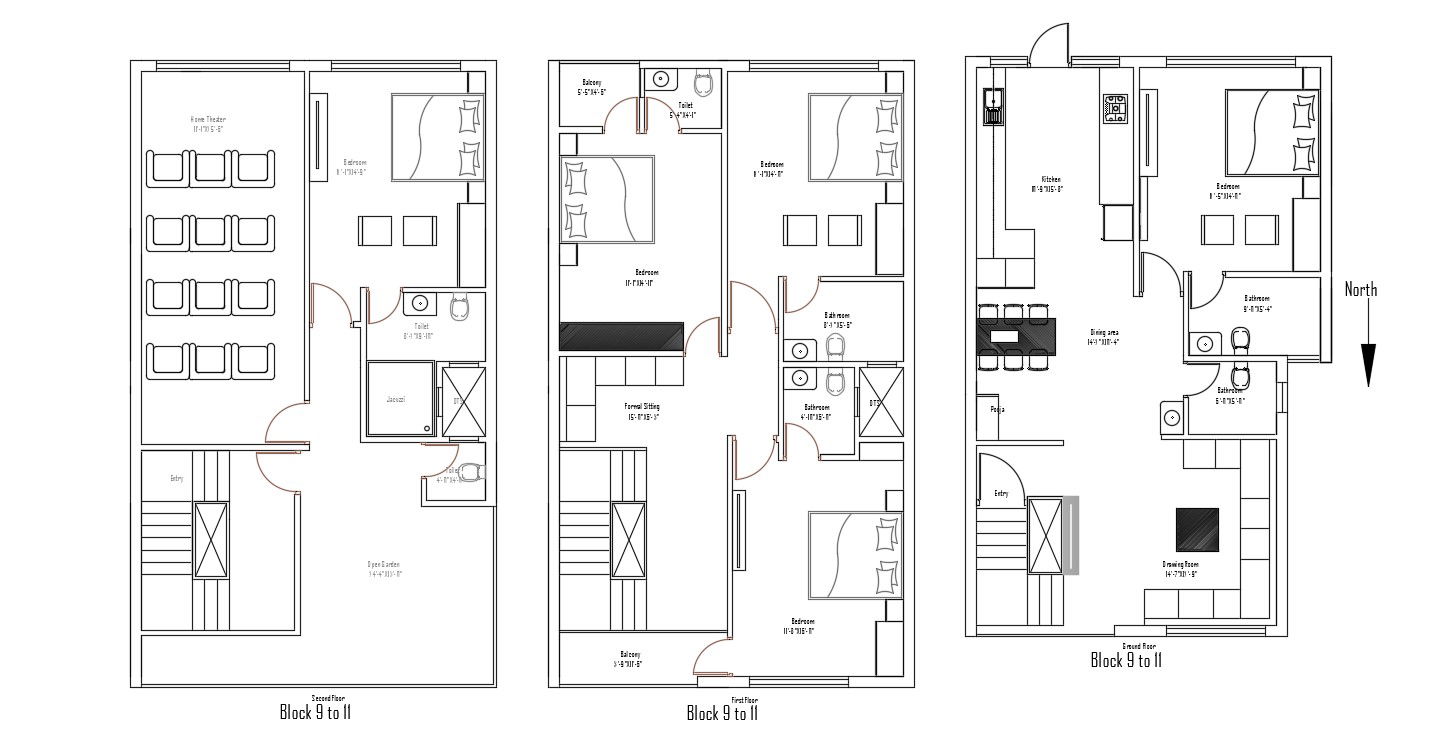Villa House Plans Furniture Layout AutoCAD Drawing Download
Description
Furniture layout plan details of modern villa design that shows 5bhk house plan details along with room details in the house, room dimension details, floor level details, download CAD file for more detailed work drawing.
File Type:
DWG
File Size:
1.4 MB
Category::
Interior Design
Sub Category::
Bungalows Exterior And Interior Design
type:
Gold

Uploaded by:
akansha
ghatge

