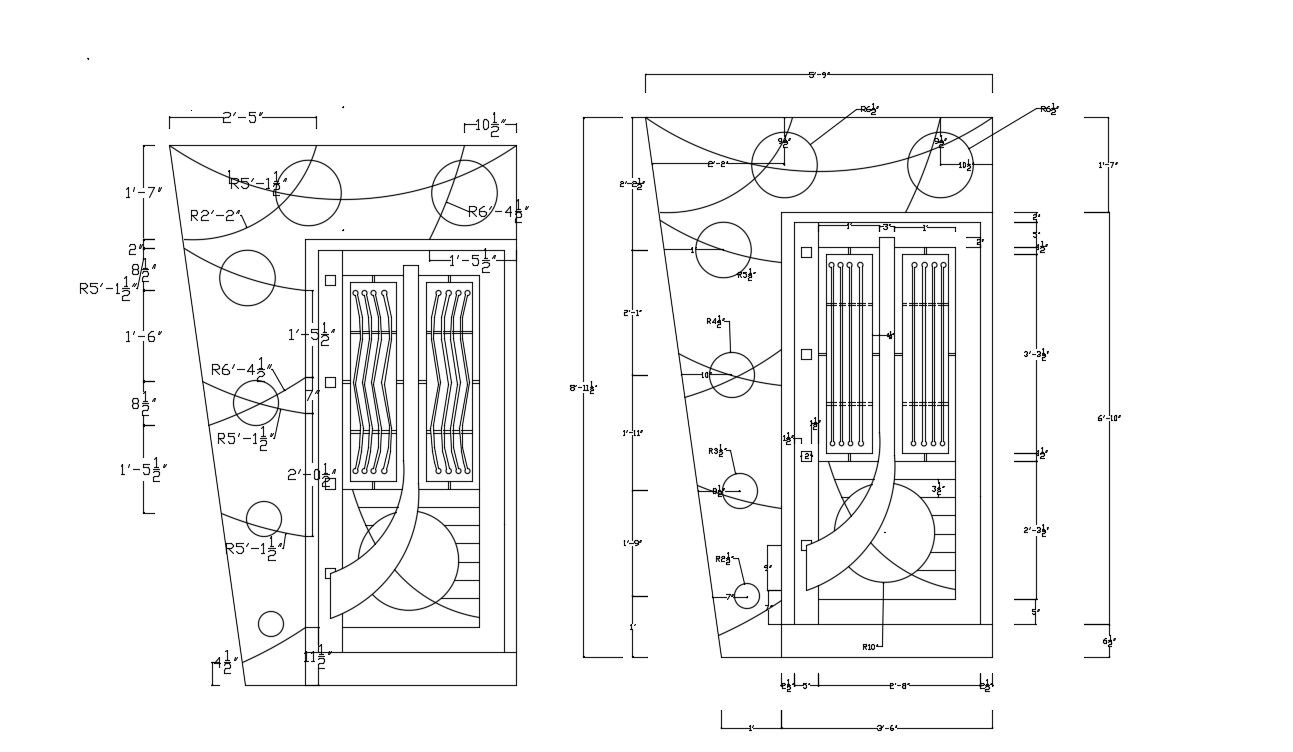Door Elevation AutoCAD Block Free Download
Description
Elevation design of door blocks CAD file download for free which shows door measurement detailing.
File Type:
DWG
File Size:
296 KB
Category::
Dwg Cad Blocks
Sub Category::
Windows And Doors Dwg Blocks
type:
Gold

Uploaded by:
akansha
ghatge
