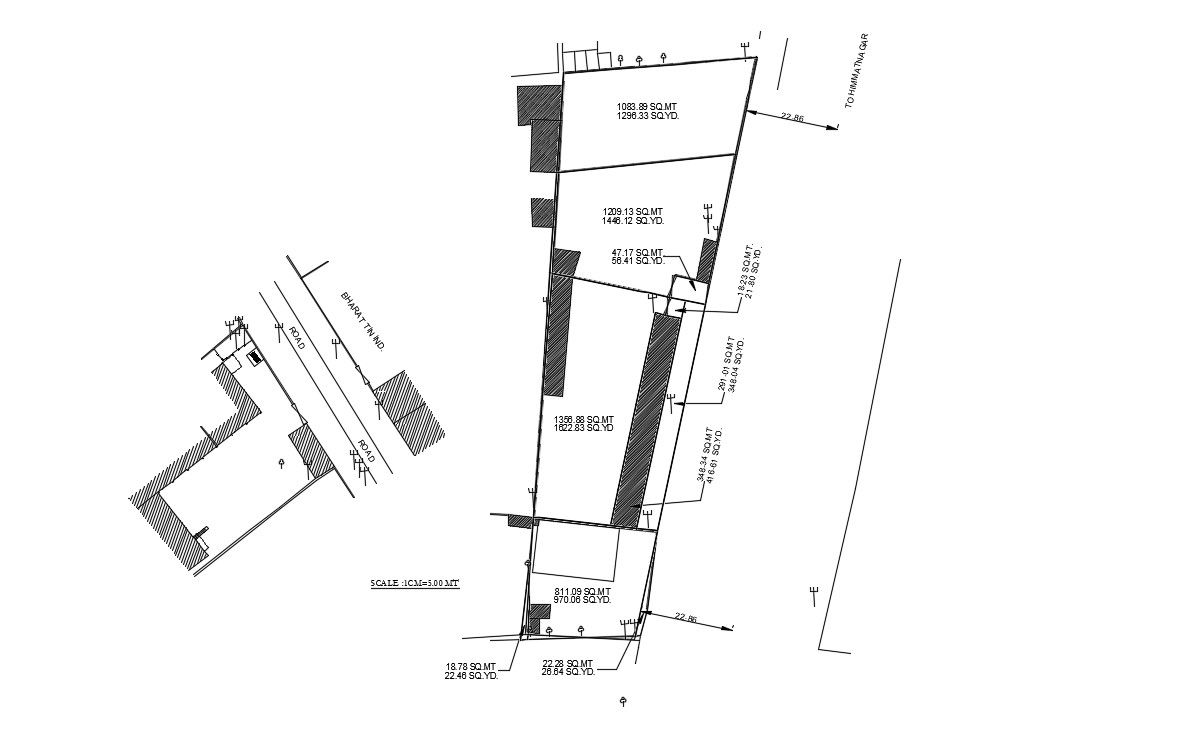Plot area Site Plan CAD Drawing Free Download
Description
CAD drawing details of site area plot measurement detailing along with area road network details, existing building, and other units details download file for free.

Uploaded by:
akansha
ghatge
