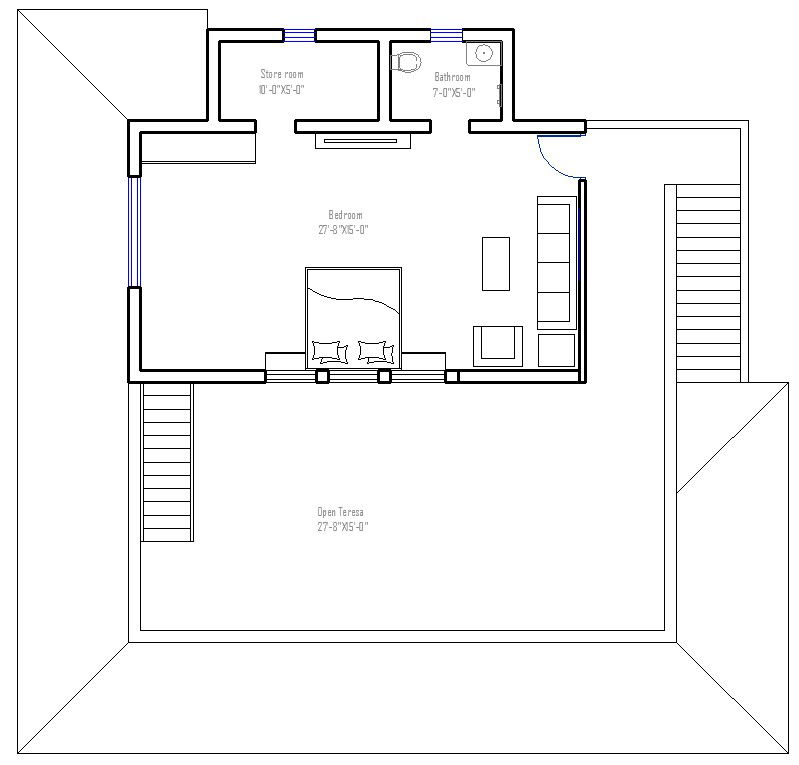27ft X 15ft Bedroom Layout Design CAD File
Description
CAD drawing details of bedroom furniture layout plan details along with attached sanitary bathroom details, store room, balcony open terrace details, and other details download Drawing.

Uploaded by:
akansha
ghatge

