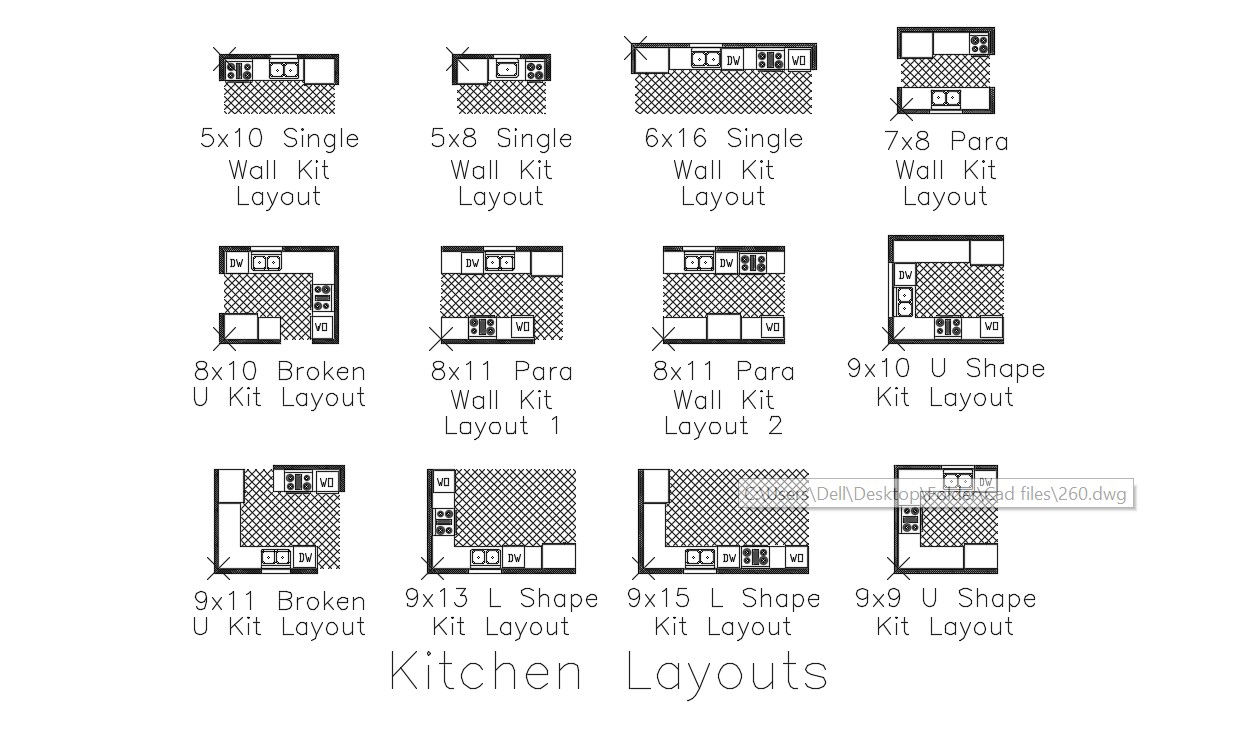Modern Kitchen Platform Design AutoCAD drawing download
Description
Kitchen platform design that shows the kitchen platform shape details along with dimension details and gas-stove sink arrangement detail plan download CAD file for free.

Uploaded by:
akansha
ghatge
